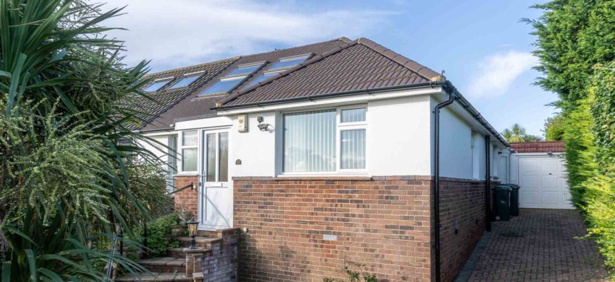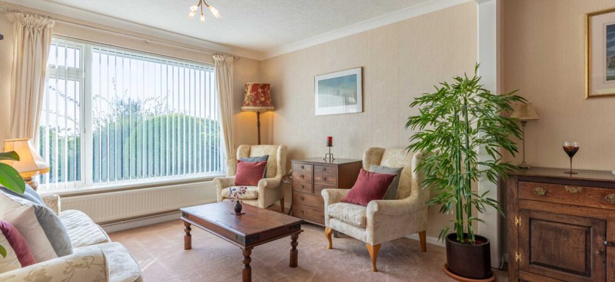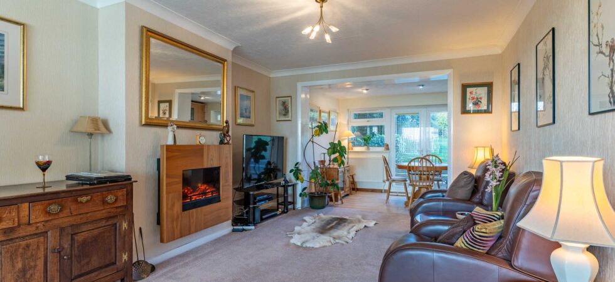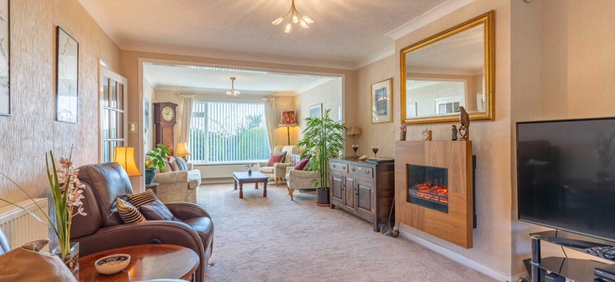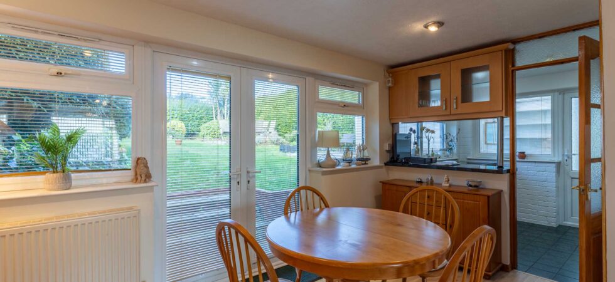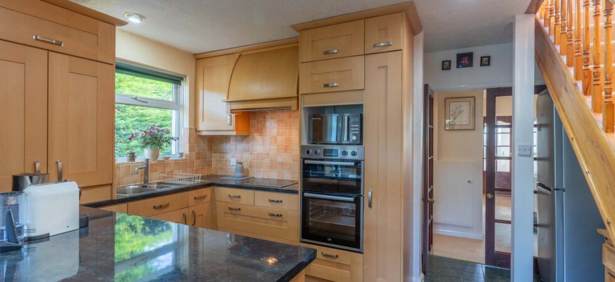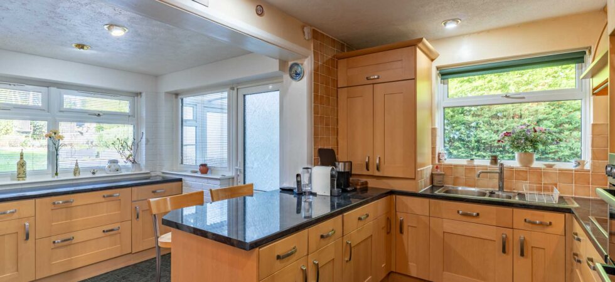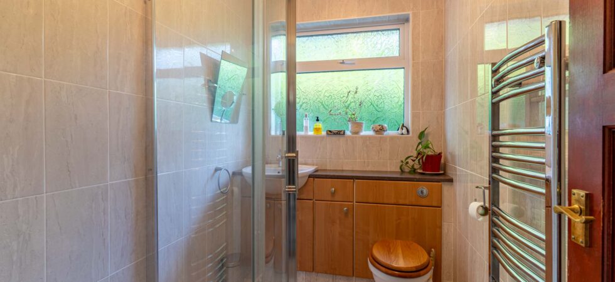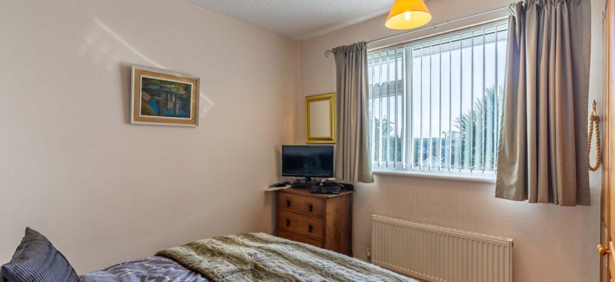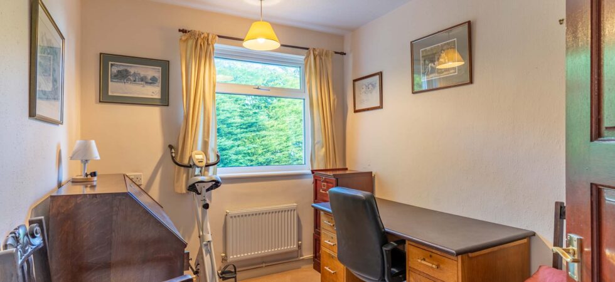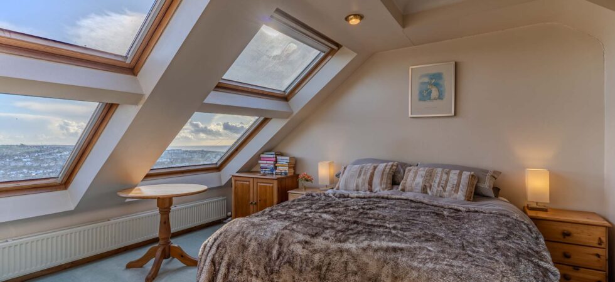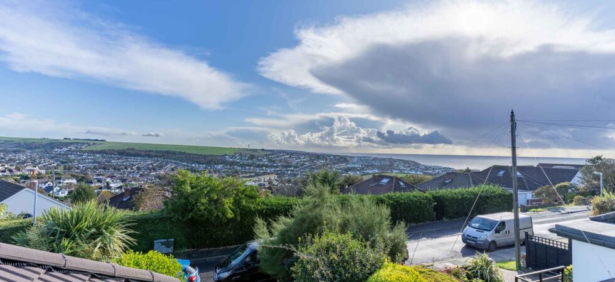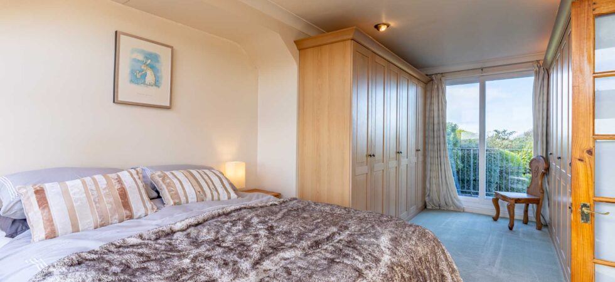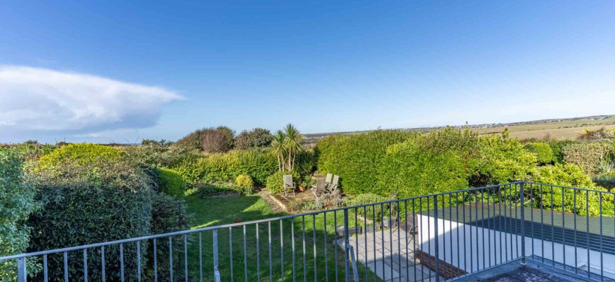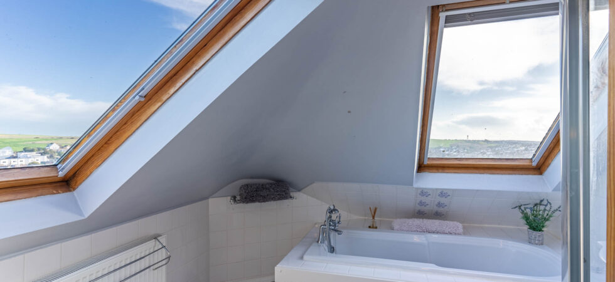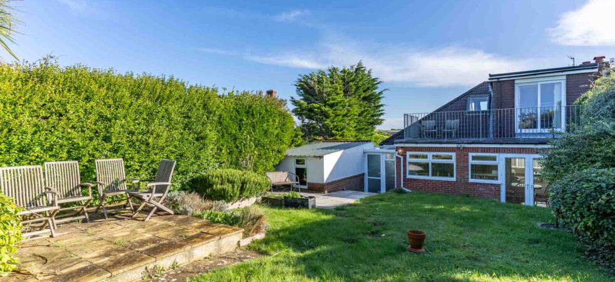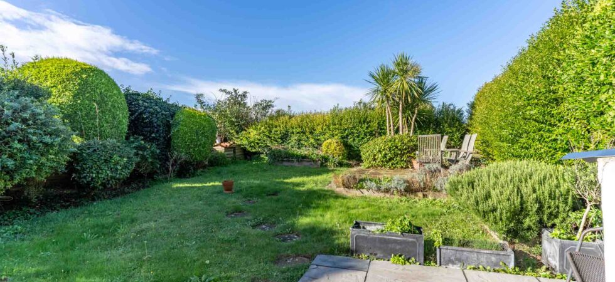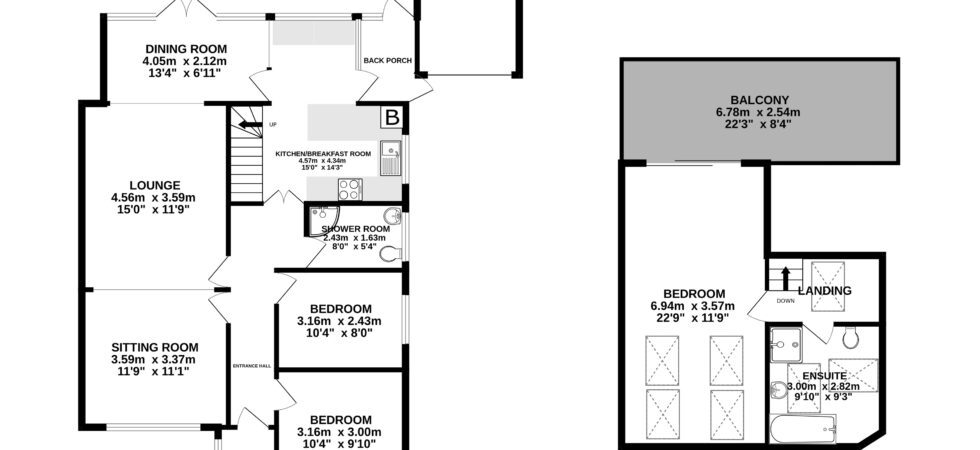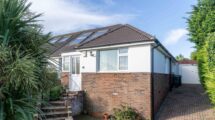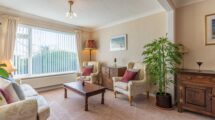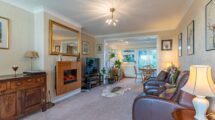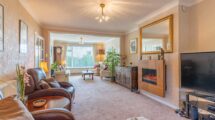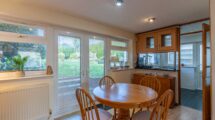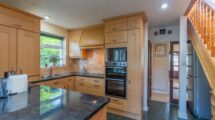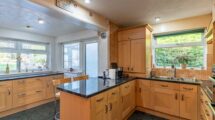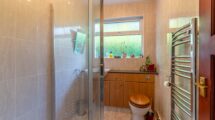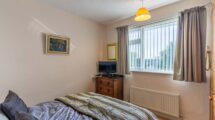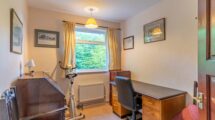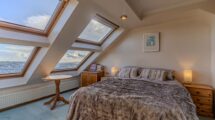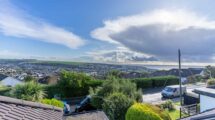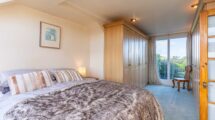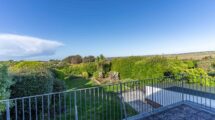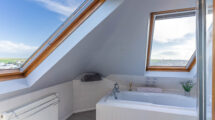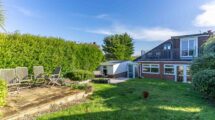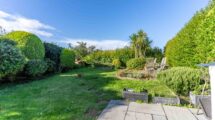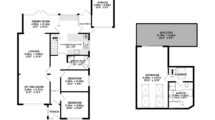Westmeston Avenue, Saltdean
Property description
SOLD Unique semi-detached chalet bungalow comprising three bedrooms, two bathrooms, splendid 26ft feature reception room, together with overall accommodation which can only be appreciated from full internal inspection. Gas fired heating and double glazing. Feature rear roof terrace. Panoramic views from front and… rear elevations.
Property is offered for sale with vacant possession and no onward chain.
Double glazed front door to:
ENTRANCE PORCH:
Obscure double glazed windows to front and side elevation, laminate flooring and recessed ceiling spot lights. Inner glazed door to:
ENTRANCE HALLWAY:
Radiator, cupboard housing electric meter and consumer unit, glazed panelled doors accessing:
LOUNGE
Comprising a quite splendid room with double glazed windows and enjoying views across Saltdean, electric feature fireplace, two radiators, wide opening into:
DINING ROOM
Double glazed double patio opening doors onto rear garden with double glazed windows to either side, radiator, laminate flooring, door and wide serving hatch to:
KITCHEN/BREAKFAST ROOM
Double glazed side elevation window, comprising 1½ bowl single drainer sink unit with mixer tap set in laminate work surface with integrated dishwasher, washing machine, fitted double oven, with space for microwave above. Various eye level wall storage cupboards, cupboard housing Worcester gas fired boiler for heating and domestic hot water. Further laminate work surface with double glazed windows overlooking rear garden, drawers, cupboards, integrated fridge, radiator and tiled flooring.
BEDROOM
Double glazed windows overlooking front elevation, radiator and fitted wardrobes.
SHOWER ROOM
Obscure double glazed side elevation window, tiled walls and flooring, large shower cubicle with rainfall style shower head, laminate worktop with sink unit with mixer tap, cupboards below and w/c. Ladder radiator.
BEDROOM
Double glazed window to side elevation, radiator.
Staircase to:
FIRST FLOOR LANDING: Velux window overlooking rear garden, eaves storage cupboard.
BEDROOM
Four front elevation Velux windows offering excellent views across Saltdean, sea and distant downland. Radiator, feature fitted wardrobes to either side, double glazed sliding patio doors accessing:
FEATURE ROOF TERRACE
Westerly facing with far reaching views across grazing land and the surrounding district.
BATHROOM
Duel aspect Velux windows with views across Saltdean, bath with mixer taps and hand shower attachment, shower cubicle, wash basin with cupboards below, wc, radiator and laminate flooring.
Outside:
GARAGE
Up ‘n’ over door, power and light. Rear double glazed window.
REAR GARDEN
Paved steps to paved patio area, laid to lawn with abundance of established trees and hedged boundaries.
FRONT GARDEN
Brick paved driveway, laid to lawn, established trees and hedges.

