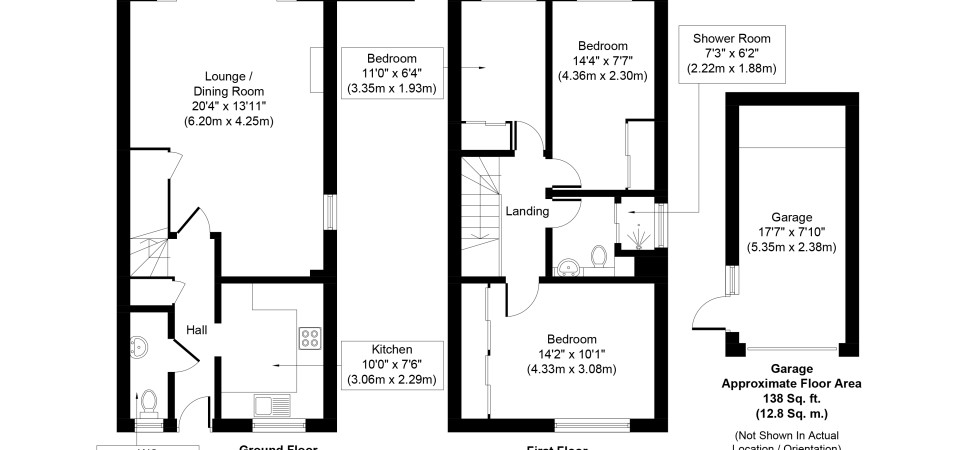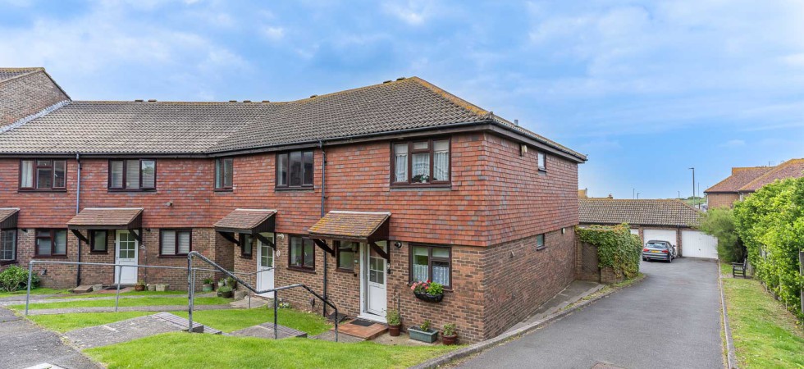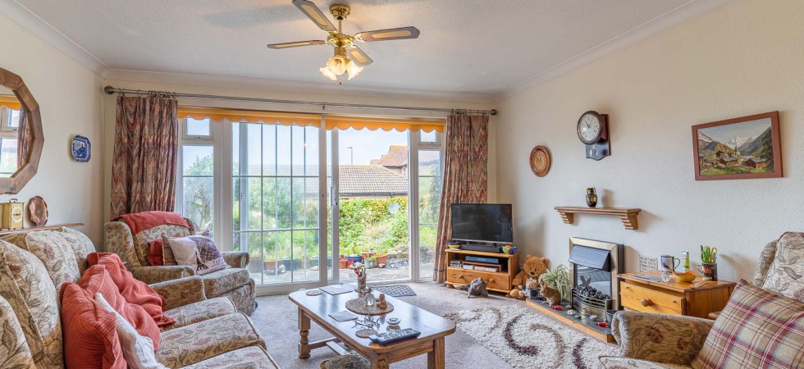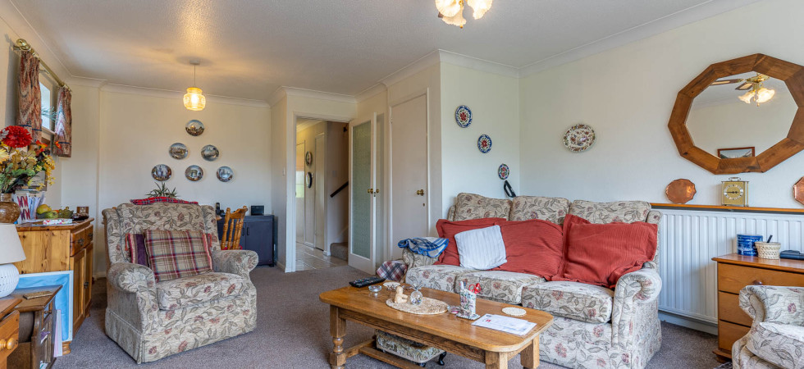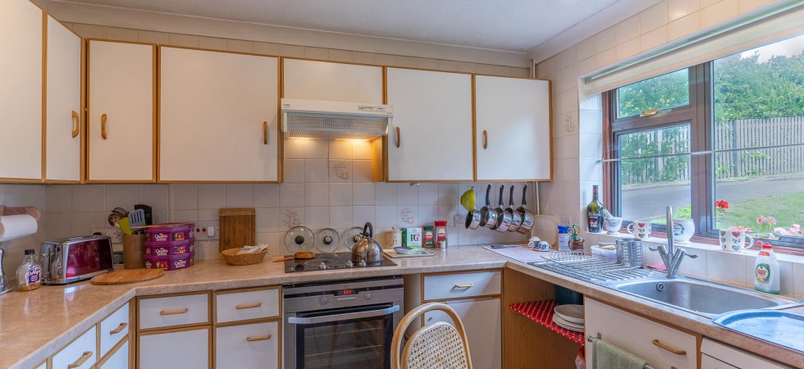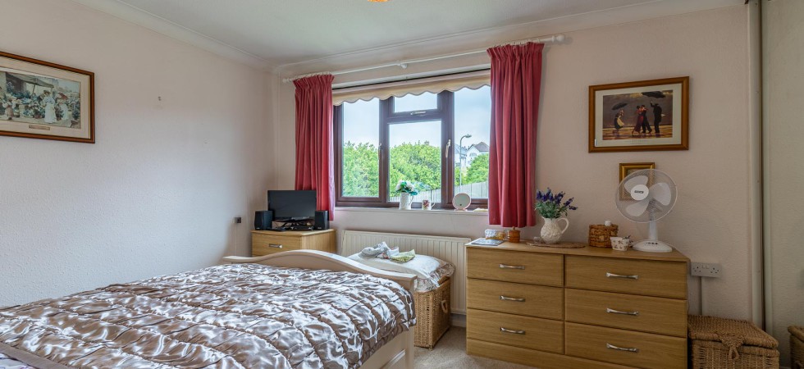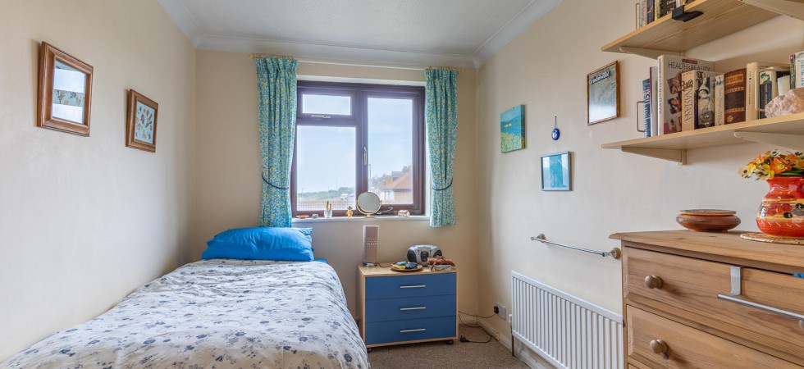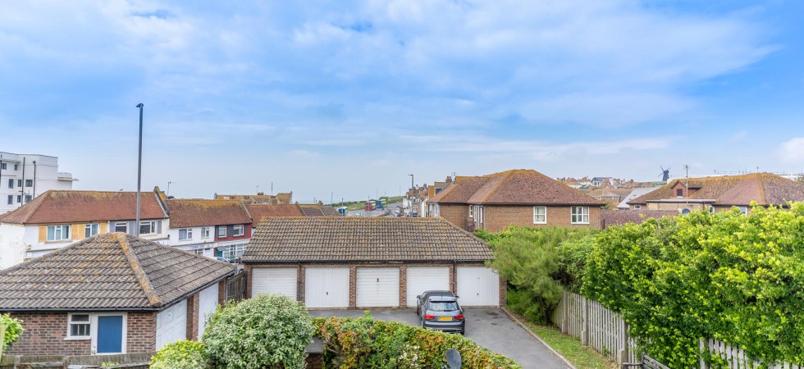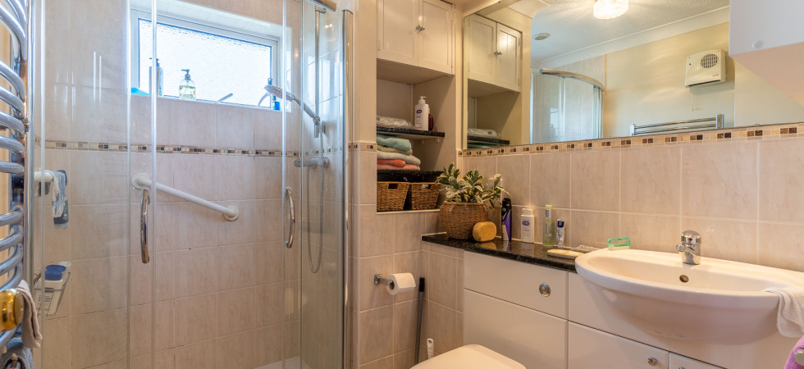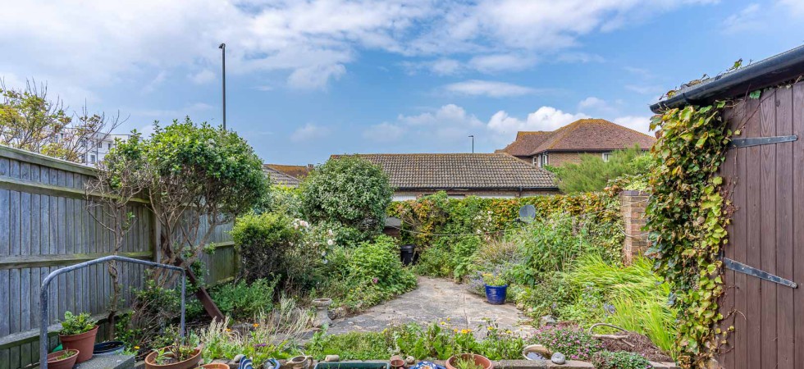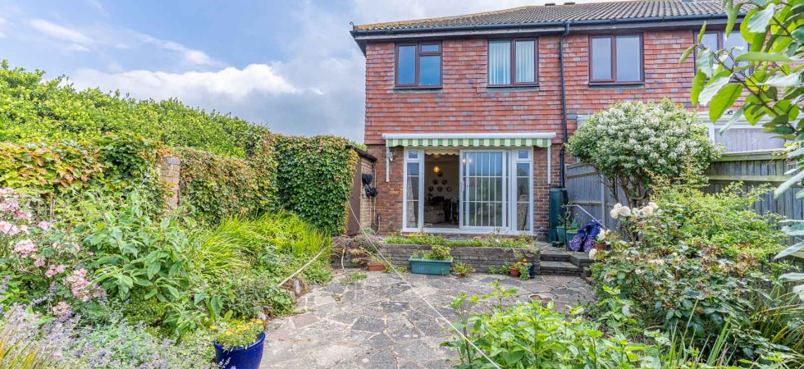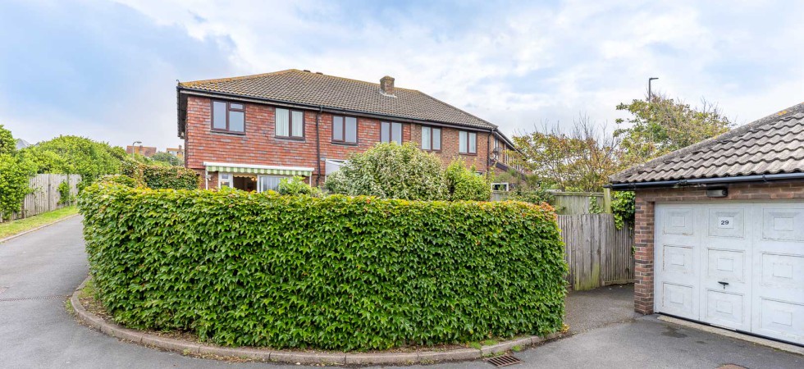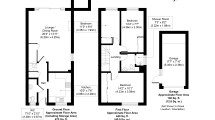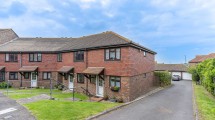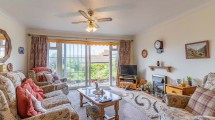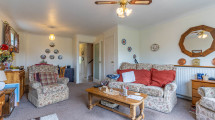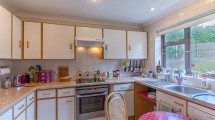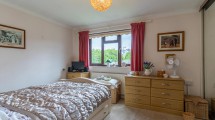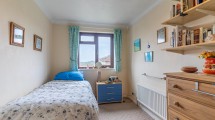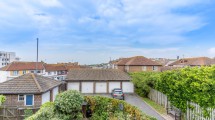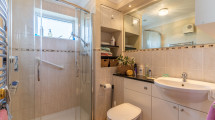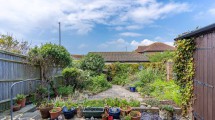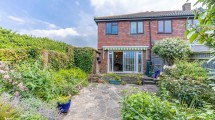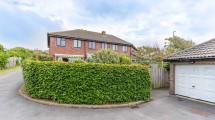St Aubyns Mead, Rottingdean
Property description
SOLD Excellent opportunity adjacent to village centre to acquire this end terrace seaside home in this sought after development. The property occupies a fine location within St Aubyns Mead features include mature south/westerly rear garden and adjacent private garage,
gas fired heating and replacement double glazing installed. The property is offered for sale with early vacant possession and no ongoing chain.
Front door to:
ENTRANCE HALL
Tiled floor, radiator, recessed store cupboard.
CLOAKROOM
Obscure glass window to front elevation, W.C, hand basin, radiator, plumbing for washing machine with cupboard above.
LOUNGE
A dual aspect room having double glazed sliding patio doors onto west garden, two radiators, deep under stairs cupboard with fitted shelving, electric meters and consumer unit.
KITCHEN
Double glazed window to front elevation, tiled walls and flooring, recessed ceiling spot lights, comprising a range of wall and base units, work surfaces incorporating stainless steel sink with mixer tap, electric hob with extractor above, plumbing for slim line dishwasher, space for upright fridge/freezer, recently renewed Worcester Bosch gas fired boiler for heating and domestic hot water.
Staircase from HALLWAY to: FIRST FLOOR
BALUSTRADED LANDING Access to loft void with retractable ladder, part boarded and light.
BEDROOM ONE
Double glazed windows to the front elevation, radiator, sliding mirrored floor to ceiling doors wardrobes to one wall with recessed storage/hanging rails.
BEDROOM TWO
Double glazed windows to rear elevation with westerly views towards coastline, radiator, mirrored fitted wardrobe cupboard.
BEDROOM THREE
Double glazed windows to rear elevation, radiator, mirrored fitted wardrobe cupboard.
SHOWER ROOM
Obscure glass window to the side elevation, walk in shower cubicle, wash basin with mixer tap, cupboards and drawers below, w.c. suite, ladder radiator and extractor fan.
OUTSIDE:
REAR GARDEN
A fine feature of the property being the end position, having a westerly aspect. Arranged as paved patio garden with well stocked shrubs and bushes. Brick constructed garden store with power and light. The rear garden is enclosed with part brick and boundary fencing, personal gate access to communal pathway with additional gated access to Marine Drive.
GARAGE
Up ‘n’ over electronic door (not currently working), side access door and windows, pitched roof, power and light.

