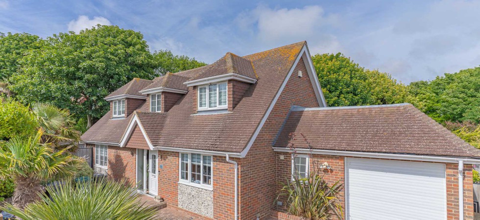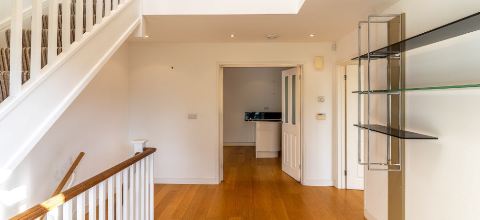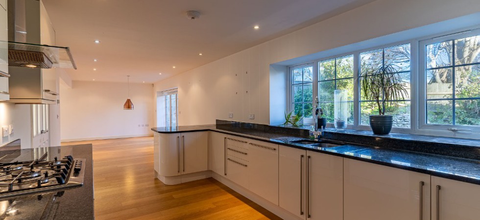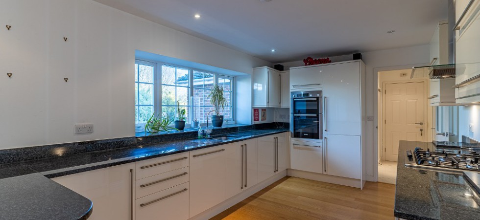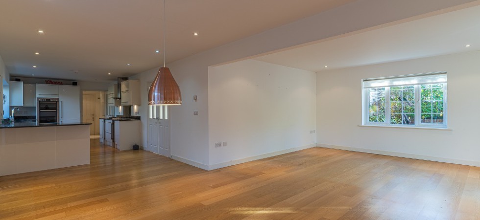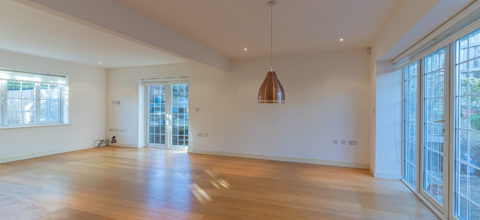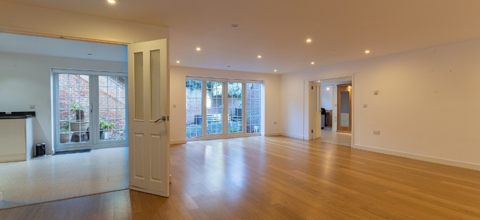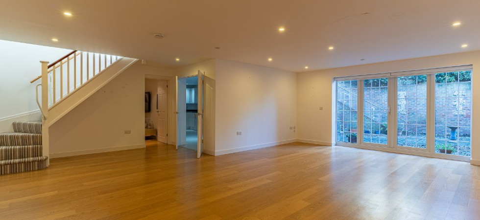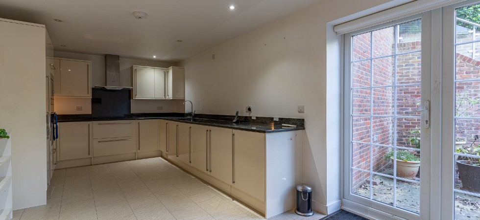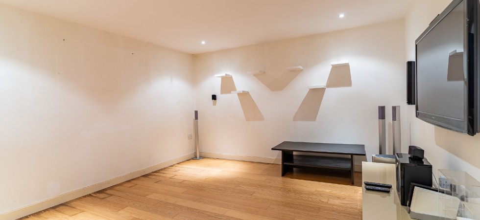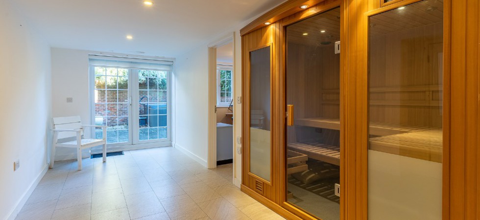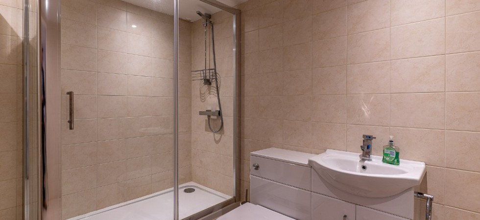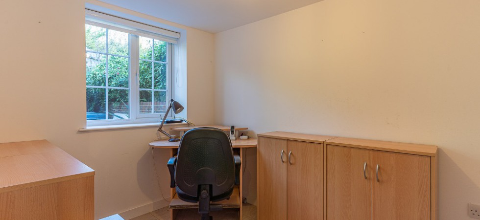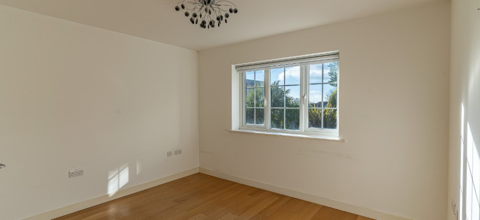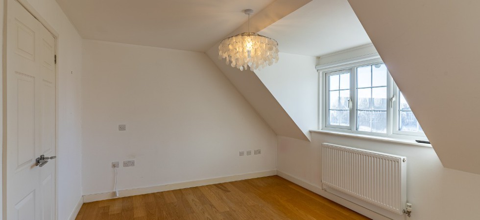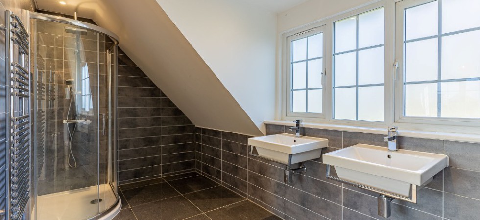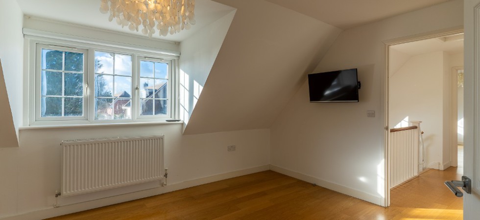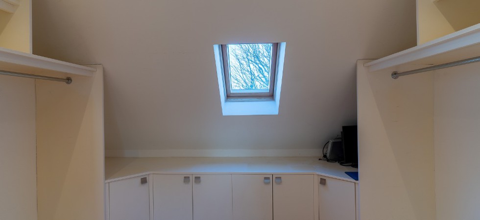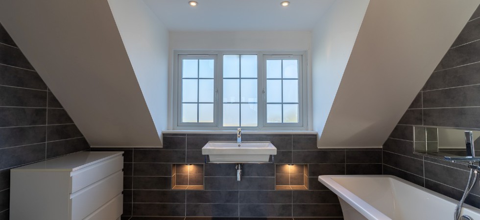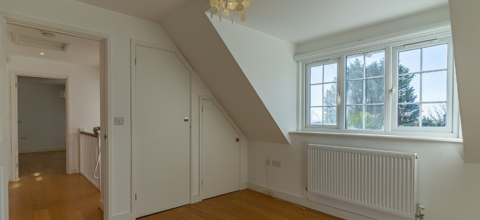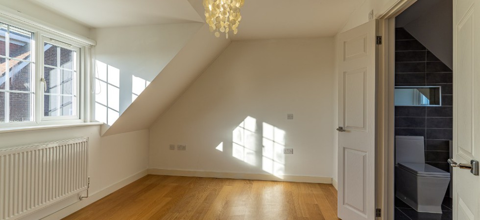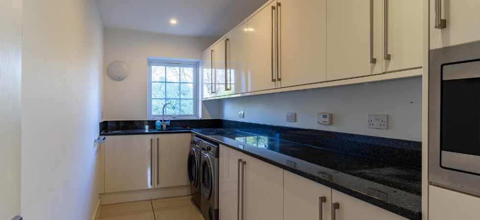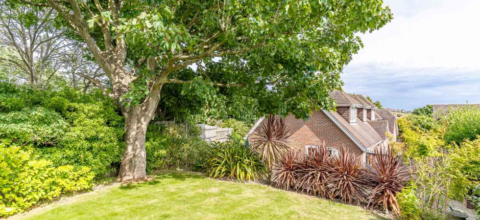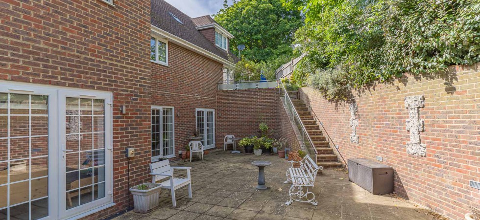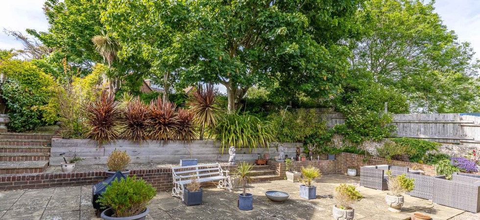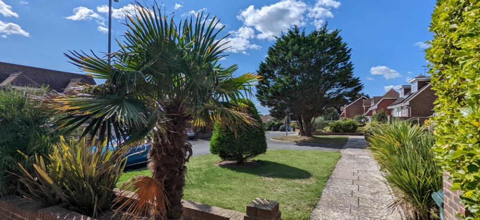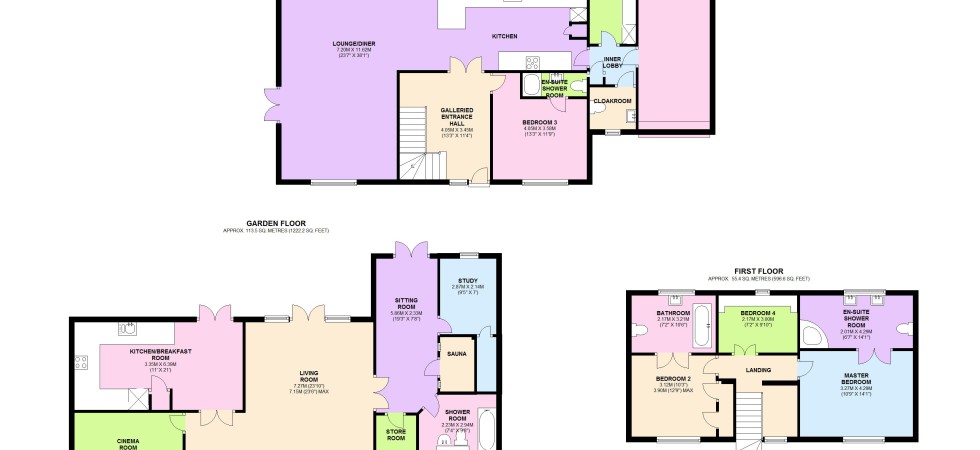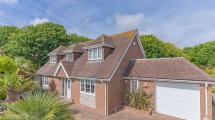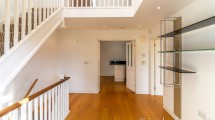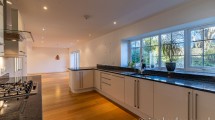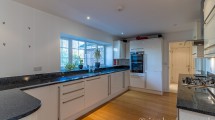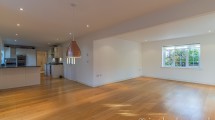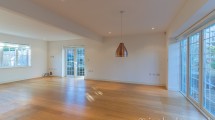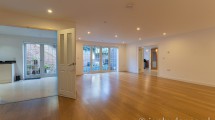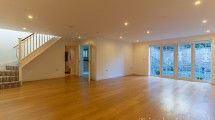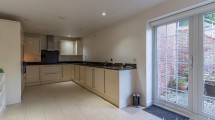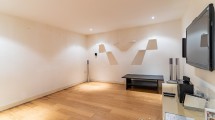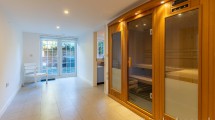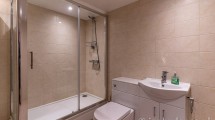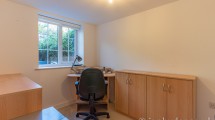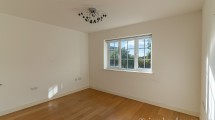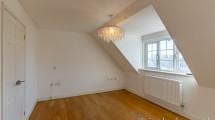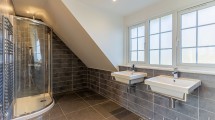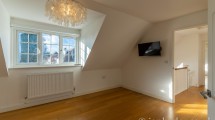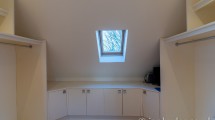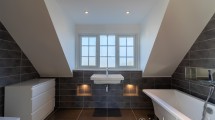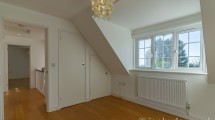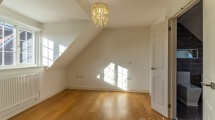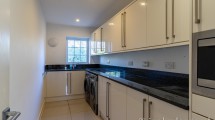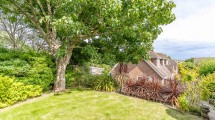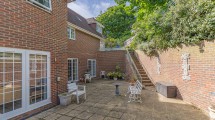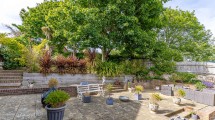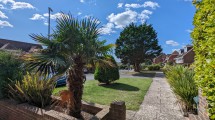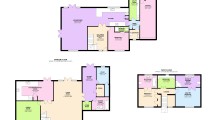Royles Close, Rottingdean
Property description
NOW LET AND MANAGED SUPERIOR DWELLING HOUSE SUITABLE MULTIPLE FAMILY OCCUPANCY WITHOUT ALTERATION . Splendid detached individual family home with outstanding accommodation. The property occupies a most excellent site in this exclusive cul-de-sac location adjacent to the centre of this historic Sussex village, which lies within five miles to the East of the city centre of Brighton and Hove. This delightful house was constructed circa 2009 with most interesting layout and specification being set out across three floors. There is an abundance of features to appreciate as well as exceptional living space which incorporates sufficient room for possible multiple family occupancy. Viewing of the premier residence is highly recommended.
Front door to:
RECEPTION HALL
Windsor oak strip flooring, recessed ceiling spotlight, wall thermostat.
BEDROOM THREE
Front aspect room, wall thermostat, Windsor oak strip flooring.
EN-SUITE SHOWER ROOM/WC
Tiled walls and floor, shower cubicle, close coupled WC, wash basin, recessed ceiling spotlights and extractor fan.
Double doors from reception hall to:
KITCHEN
Windsor oak strip flooring, rear aspect, range of fitted units with granite work surfaces, various cupboards and drawers, Bosch 5-ring gas hob unit, matching double oven split level cooker, split level integrated fridge/freezer, Lamonda integrated dishwasher, built-in wine coolers, eye level wall storage cupboards, Bosch extractor hood, one and a half bowl Franke sink unit with mixer tap.
LOUNGE/DINER
Windsor oak strip flooring, two sets of opening doors to rear and side, recessed ceiling spotlights
INNER HALL
Broom cupboard, coat hanging rail, tiled floor, personal access door to garage.
UTILITY ROOM
Tiled floor, matching units comprising granite work surfaces, one and a half bowl Franke sink unit with mixer tap, various cupboards and double appliance space for washing machine and tumble dryer, full length range of eye level wall storage cupboards, microwave, tiled floor, heating time clock/programmer, wall thermostat.
CLOAKROOM
Window to front, part tiled walls and tiled floor, close coupled WC, wash basin, extractor fan, recessed ceiling spotlights.
FIRST FLOOR
LANDING
Front elevation window with distant sea view, Windsor oak strip flooring, hatch to loft space.
MASTER BEDROOM
Window to front with similar aspect to landing, Windsor oak strip flooring, radiator, double doors to:
EN-SUITE SHOWER ROOM
Rear elevation windows, tiled walls and floor, shower cubicle, close coupled WC, twin wash basins, extractor fan, two ladder radiators, recessed ceiling spotlights.
BEDROOM TWO
Window to front with similar aspect to master bedroom and landing, Windsor oak strip flooring, radiator, built-in wardrobe and storage cupboards, double doors to:
EN-SUITE BATHROOM
Rear elevation window, one piece bath with mixer tap and hand shower attachment, wash basin, close coupled WC, tiled walls and floor, two feature mirrored recessed wall display areas, recessed ceiling spotlights, ladder radiator, extractor unit.
DRESSING ROOM/BEDROOM FOUR
Rear elevation velux window, Windsor oak strip flooring, low level storage cupboards with laminate display top, fitted wardrobe, rails and storage to either side of room, two radiators, recessed ceiling spotlights.
LOWER GARDEN LEVEL
Approached via staircase descending from reception hall.
L-SHAPED RECEPTION ROOM
Windsor oak strip flooring double opening doors onto rear terrace/garden area, recessed ceiling spotlights, wall thermostat
KITCHEN
Pergo laminate floor tiling, range of base units with granite work surfaces, cupboards and drawers, integrated Zanussi washing machine, one and a half bowl Franke sink unit with mixer tap, Bosch 4-ring induction hob unit, Bosch extractor hood, Bosch split level built-in cooker, Lamonda microwave over, integrated fridge/freezer, eye level wall storage cupboards, recessed ceiling spotlights, double rear opening doors to rear terrace/garden area.
Double doors from reception room to:
SITTING ROOM/SAUNA AREA ROOM
Pergo laminate floor tiling, wall thermostat, double doors to rear terrace/garden area, recessed ceiling spotlights, cupboards with part slatted wall shelving.
STUDY
Rear aspect, pergo laminate floor tiling, deep storage area to rear of sauna.
SHOWER ROOM
Pergo floor covering, generous shower cubicle, vanity style wash basin with close coupled WC suit, tiled walls, recessed ceiling spotlights, extractor fan.
TV LOUNGE
Windsor oak strip flooring, recessed ceiling spotlights, wall thermostat.
OUTSIDE
ATTACHED GARAGE
Boiler cupboard housing wall mounted Alpha gas fired condensing boiler for heating and domestic hot water, power and light, electric roll up door, water tap, loft storage space, window to rear elevation.
SHELTERED LANDSCAPED GARDENS

