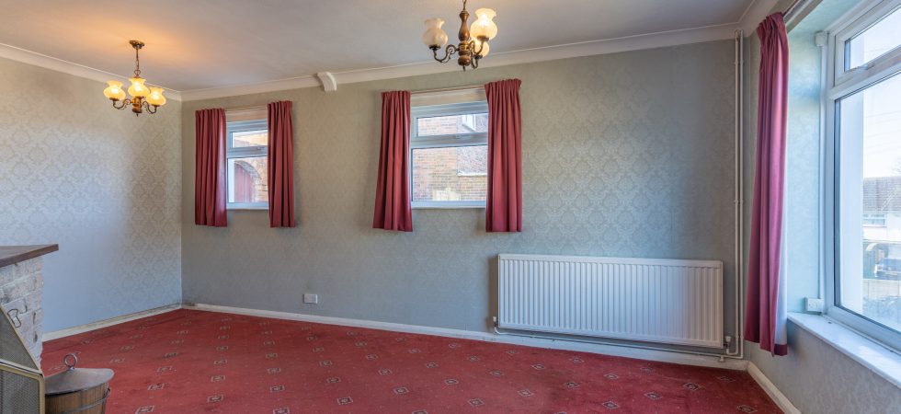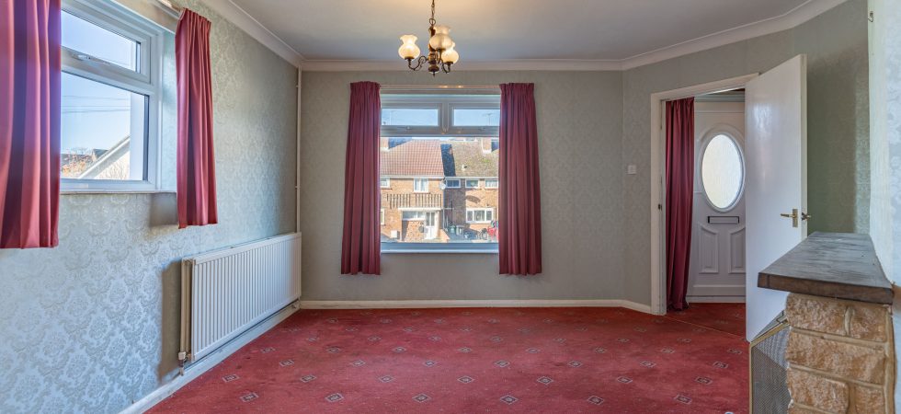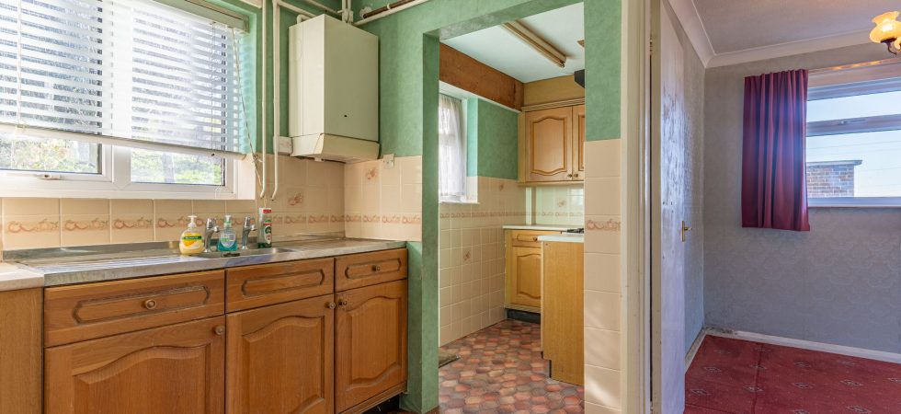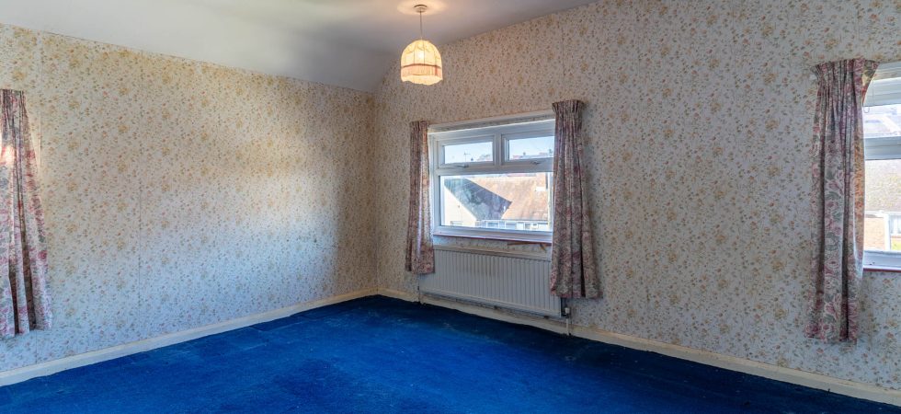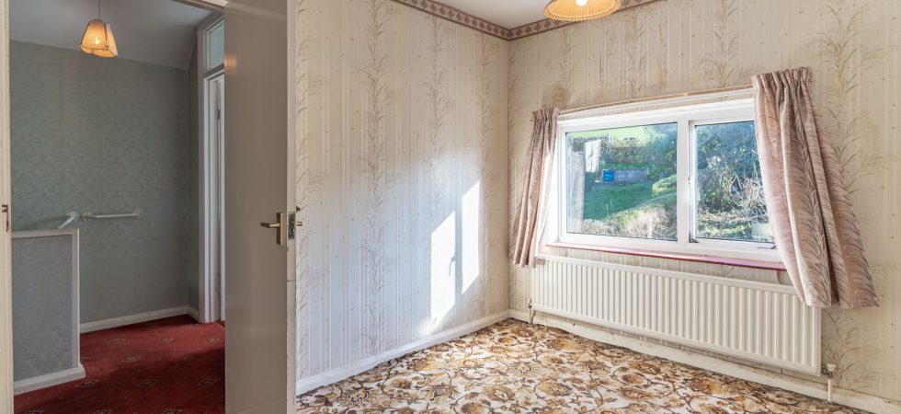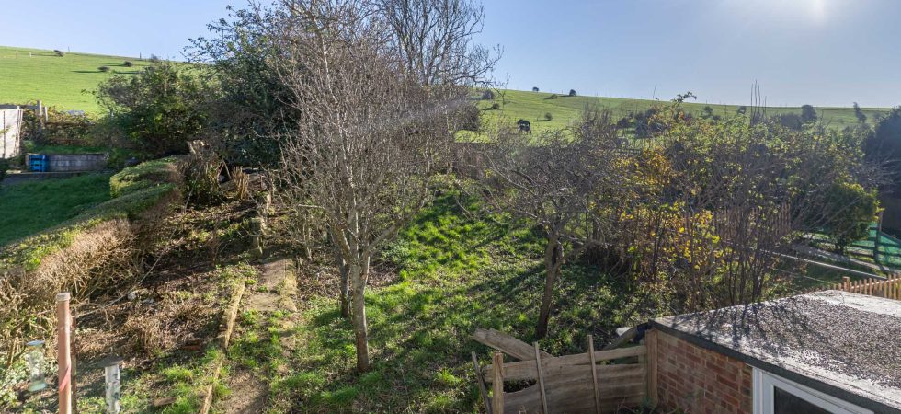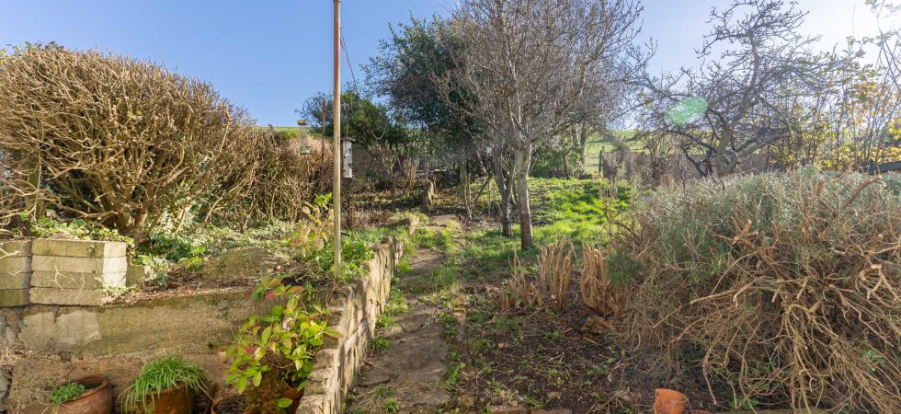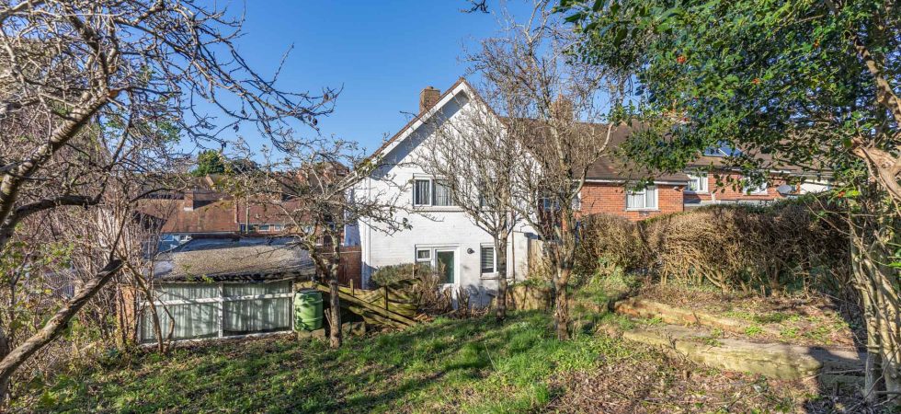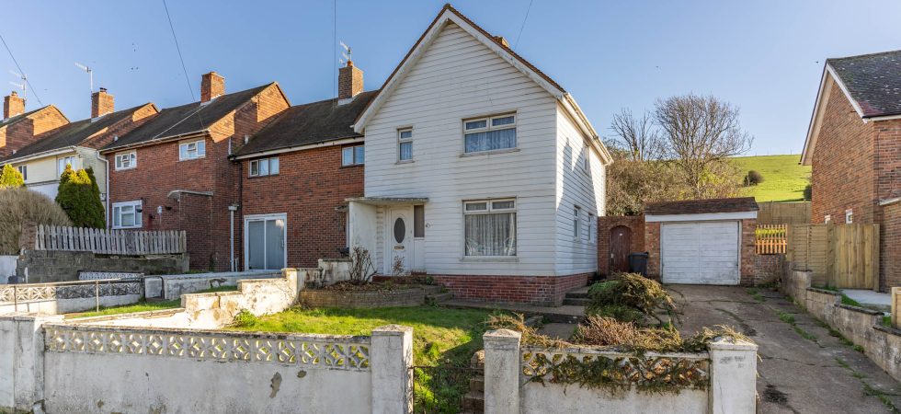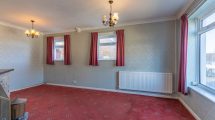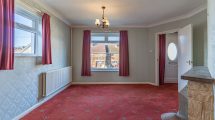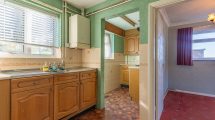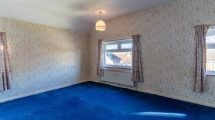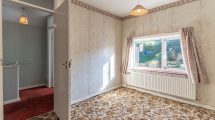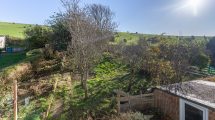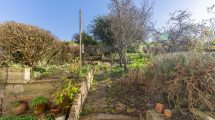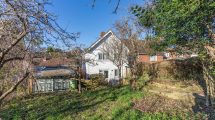Ravenswood Drive, Woodingdean
Property description
SOLD Most interesting end of terrace house backing directly onto grazing downland. Built circa 1957 and whilst needing considerable further improvement and modernisation, the house does have the benefit of gas fired heating and double glazing installed some years back. Due to the generous plot there is a private driveway to a detached garage. There is considerable scope not only general further improvements to both house and grounds but there is potential to perhaps extend the house and also the garage subject to all usual planning and building regulation consents. Vacant possession and no onward chain.
Front door to:
ENTRANCE HALL
Radiator, cupboard housing consumer unit and electricity meter, door to:
LOUNGE
Double aspect room with double glazed windows, radiator, stone fireplace with open grate hearth and mantel over. Low level storage cupboard. Door to:
KITCHEN
Double glazed windows overlooking rear garden. Radiator, heating programmer, two shelved cupboards and additional deep cupboard housing hot water cylinder and gas meter. Sink unit with cupboards below. Part tiled walls. Range of drawers and eye level units and laminate work surfaces, . Wall mounted gas fired boiler. Freestanding cooker with gas hob and extractor above. Casement door accessing rear garden.
Staircase from ENTRANCE HALL to:
FIRST FLOOR LANDING
Loft hatch, heating thermostat.
BEDROOM ONE
Double aspect room to front and side elevations through double glazed windows, radiator.
BEDROOM TWO
Double aspect room with double glazed windows with principle window overlooking rear garden, radiator.
BATHROOM
Tiled walls, obscure glass double glazed window, radiator, panelled bath and mixer tap, pedestal wash basin and w/c.
Outside:
Detached GARAGE
Up ‘n’ over door, side casement door and rear windows.
FRONT GARDEN
Laid to lawn with shrubs and bushes.
REAR GARDEN
Laid to patio, lawn, established trees and shrubs.

