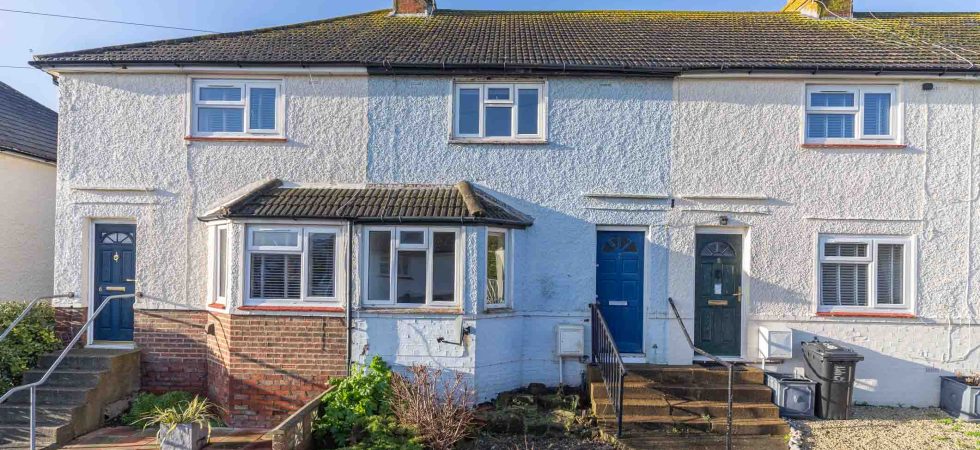
with Professionalism....
01273 309 309
Park Crescent, Rottingdean

SALE AGREED A two bedroom mid terrace house situated in close proximately to the village centre. The property has replacement double glazed windows, gas fired central heating. Westerly facing rear garden. Offered for sale with vacant possession and no onward chain.
On-street parking subject to availability, and rear access via footpath and back-garden gate. Current Gas Safety Certificate, Domestic Electrical Installation Safety Certificate, Energy Performance Certificate (C Rating)
Council Tax Band B
Front door to:
ENTRANCE HALL
Radiator, cupboard housing consumer unit and electricity meter, door to:
LOUNGE
4.78m x 3.55m (15.8ft x 11.8ft) Double glazed window to the front elevation, wood block flooring, radiator, heating thermostat/ programmer, door to:
KITCHEN/DINING ROOM
3.98m x 4.2m (13.1ft x 14.6ft) Double glazed windows overlooking rear garden and door accessing same. Radiator. Wood block flooring. Sink unit with mixer taps and cupboards below. Space for dishwasher. Space in cupboard for fridge and freezer. Part tiled walls. Range of drawers and eye level units and laminate work surfaces. Fitted oven with gas hob above. Deep storage cupboard.
Staircase from ENTRANCE HALL to:
FIRST FLOOR LANDING Loft hatch.
BEDROOM ONE
4.13m x 3.58m (13.7ft x 11.9ft) Double glazed window to the front elevation, radiator and cupboard.
BEDROOM TWO
4.06m x 2.64m (13.4ft x 8.8ft) Double glazed windows to the rear elevation and garden, radiator and double wardrobe cupboard.
BATHROOM
3.09m x 1.85m (10.2ft x 6.1ft) Part tiled walls, obscure glass double glazed window, radiator, panelled bath and thermostatic mixer tap and shower attachment, pedestal wash basin and w/c.
Outside:
FRONT GARDEN
Laid to shrubs and bushes.
REAR GARDEN
Westerly facing, laid to patio and lawn. Attached outbuilding housing Gas fired boiler for heating and domestic hot water and plumbing for washing machine.