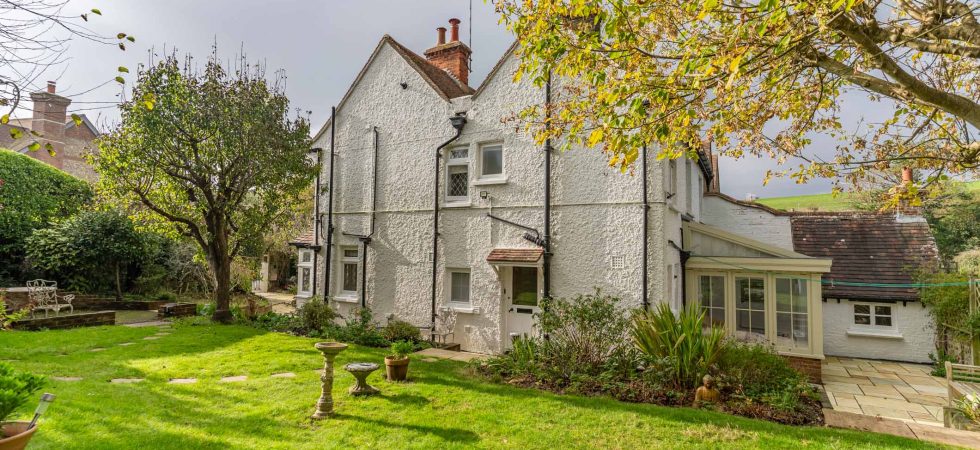
with Professionalism....
01273 309 309
Ovingdean Road, Ovingdean

A splendid and most charming character cottage with an abundance of outstanding features and refinements to appreciate. This unique accommodation is arranged across three floors and includes: Reception Hallway, Cloakroom, Three Reception Rooms, Study, Kitchen and Utility Room. First Floor: Master Bedroom with En Suite Shower Room. Family Bathroom, Separate W.C and Two Further Bedrooms. Lower Ground Floor: beamed multiple purpose room. Generous pitched roof detached Garage and charming mature Gardens.Internal Viewing of this period style picturesque dwelling is highly recommended.
ENTRANCE PORCH
Tiled floored, light, front and side elevation windows. Door to:
ENTRANCE HALLWAY
Radiator, under stair storage cupboard housing the consumer unit and electric meters.
CLOAKROOM
W/C, wash basin with mixer tap, ladder radiator, tiled floor and obscure glass window.
UTILITY ROOM
Space and plumbing for washing machine, fridge freezer, shelving and windows.
LOUNGE
Comprising of a charming front aspect room including feature open fire place and two radiators. Staircase down to:
LOWER GROUND FLOOR
Currently used as a bedroom, radiator and range of low level storage cupboards.
From LOUNGE door to:
DINING ROOM
Herringbone wood block flooring, feature fire place, radiator. Wide opening to:
KITCHEN
Tiled walls and flooring. Recessed ceiling spot lights. Range of base units and work surfaces, cupboards and drawers, 1½ single sink with mixer tap, Leisure Range Cooker oven with 5 ring gas hob unit, extractor above, eye level storage cupboards with under counter lighting. Integrated fridge/freezer and dishwasher.
Double doors from DINING ROOM to:
FEATURE CONSERVATORY
Overlooking the rear garden through double glazed windows, double glazed patio doors accessing the garden. Radiator and underfloor heating. Door to:
STUDY
With radiator, power, light and window.
Staircase from Entrance Hallway to:
FIRST FLOOR LANDING
Window overlooking garden, shelved cupboard and radiator.
BEDROOM
Window to front elevation, full width of fitted wardrobes, radiator, loft hatch with retracting ladder, light and boarding.
Door to:
ENSUITE SHOWER ROOM
Fully tiled walls and flooring with underfloor heating, recessed ceiling spotlights, ladder radiator, large walk in shower cubicle, window to front elevation, w/c, wash basin with mixer tap and cupboard below and mirrored medicine cabinet.
BEDROOM
Window to rear elevation, fitted wardrobes, radiator.
BEDROOM/STUDY
Window to rear elevation, radiator.
FAMILY BATHROOM
Obscure glass windows to rear elevation. Fully tiled walls, recessed ceiling spotlights, panelled bath with independent shower, glass shower screen, wide wash basin with mixer tap and cupboards below, ladder radiator, mirrored medicine cabinet with lighting, underfloor heating.
CLOAK ROOM
Fully tiled walls and floor, window, wash basin with mixer tap, ladder radiator and w/c.
Outside:
DETACHED GARAGE Of generous size with pitched and tiled roof, electric up & over door, power and light. Side casement door and window to the rear. Space for vehicles via a driveway with electric gates for off street parking.
EPC 60D