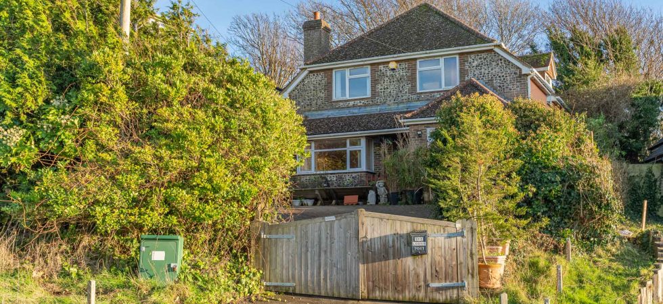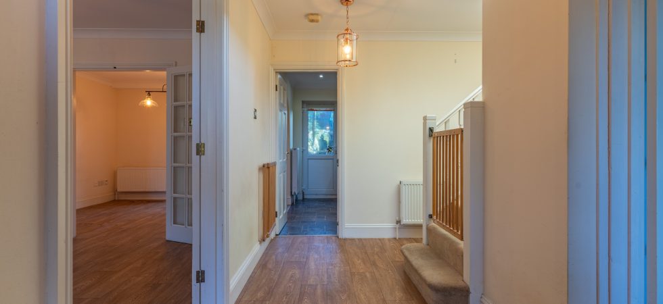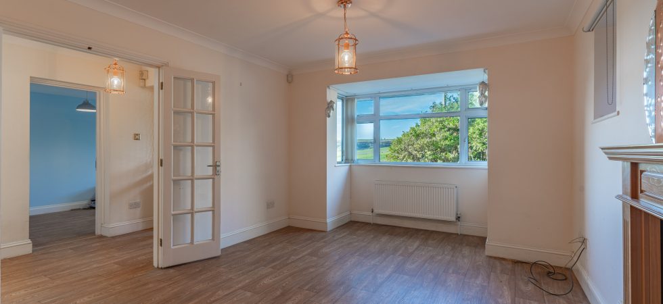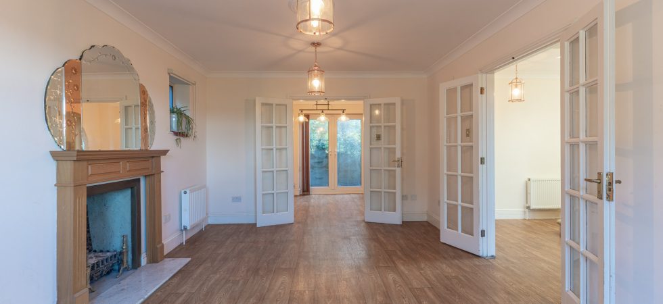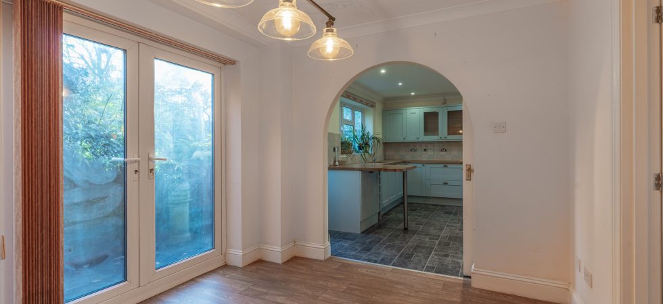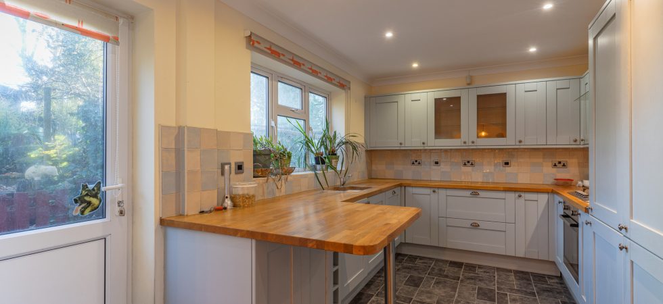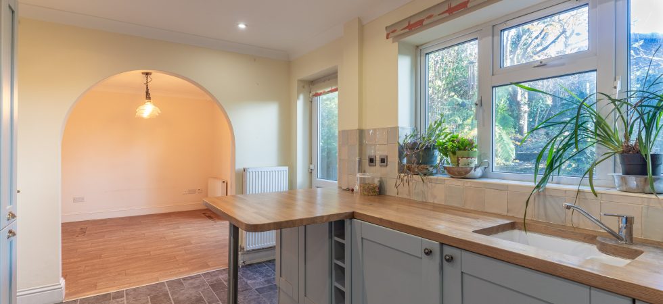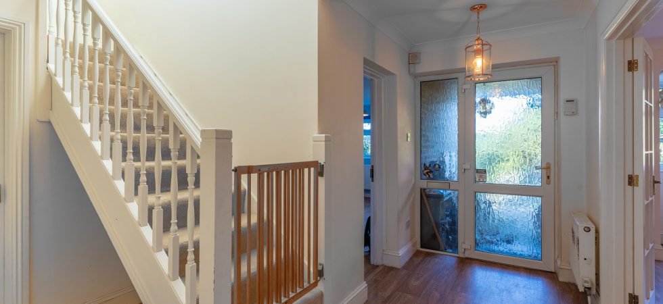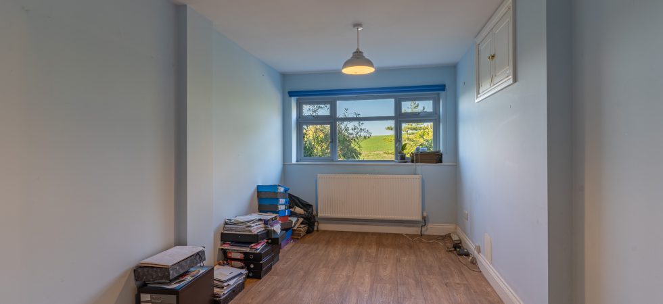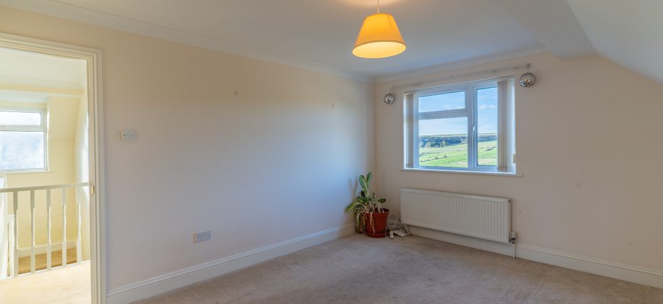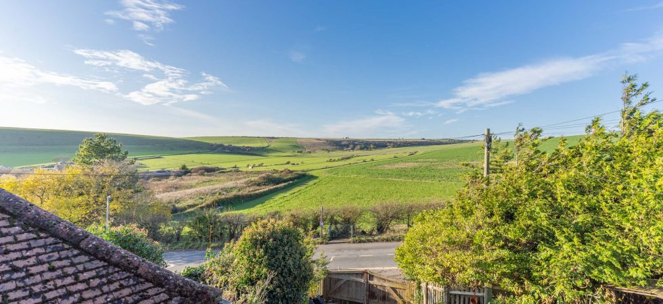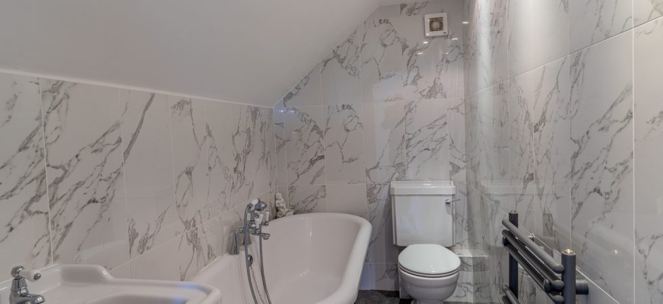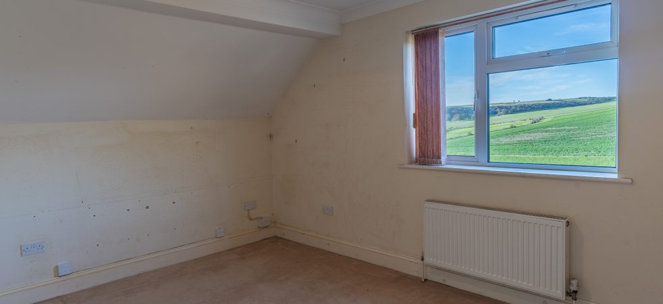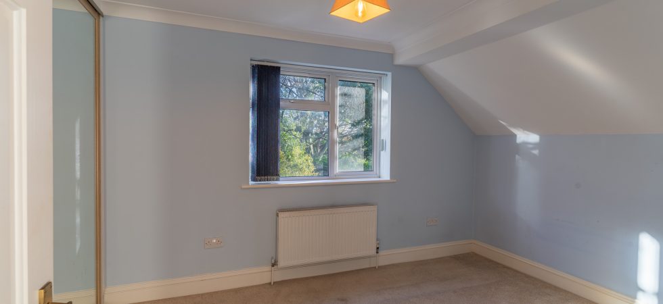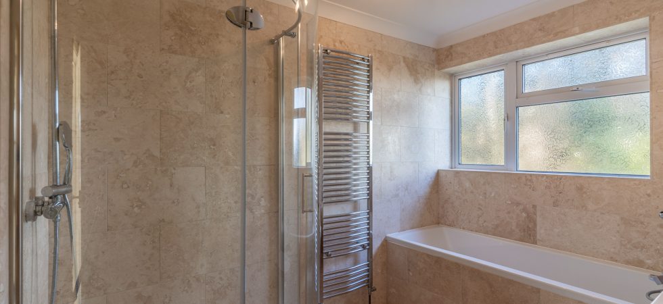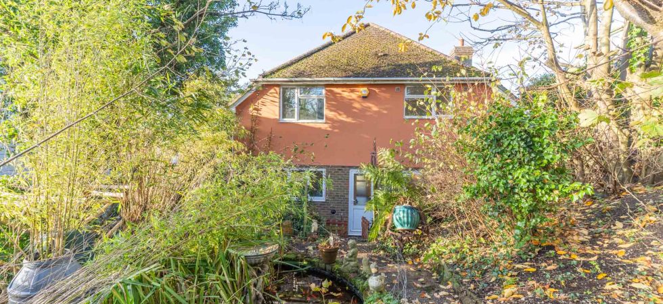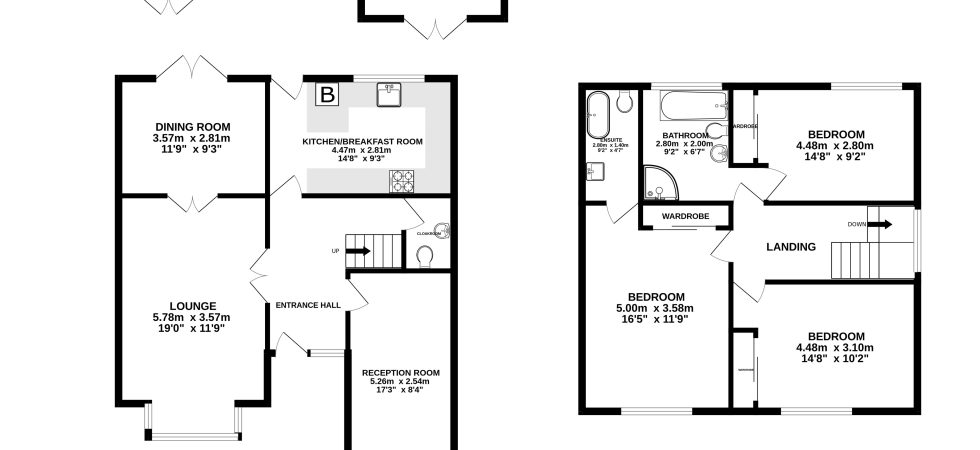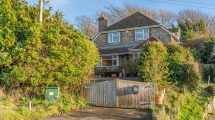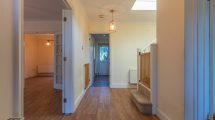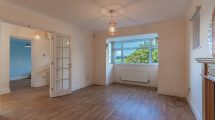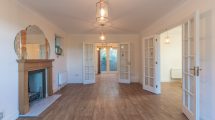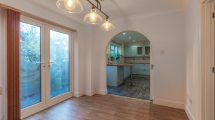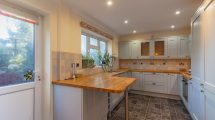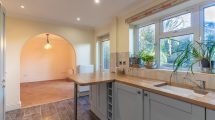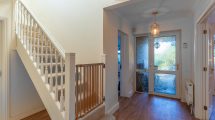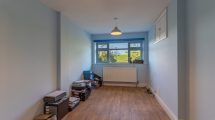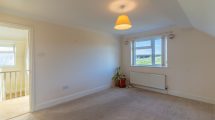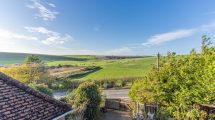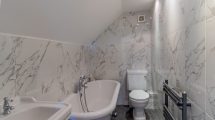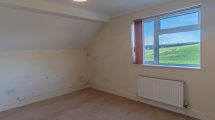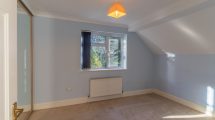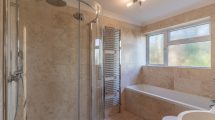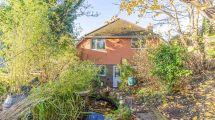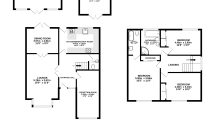Ovingdean Road, Ovingdean
Property description
SALE AGREED A detached residence in this elevated location commanding far reaching views across downland and farmland. This most interesting individual property benefits from numerous features including four double bedrooms, two bathrooms and two reception rooms. Double glazing and gas fired boiler for heating and domestic hot water. Vacant possession and no onward chain. Internal Viewing is highly recommended.
Front door:
RECEPTION HALLWAY
Two radiators.
CLOAKROOM
W/C, wash basin with mixer tap and radiator.
LOUNGE
Comprising of a bay fronted room with views across farmland and beyond. Side elevation windows. Two radiators and double doors opening to:
DINING ROOM
Double glazed patio double doors accessing rear garden, radiator and wide opening to:
KITCHEN
Double glazed windows overlooking the rear garden and casement door accessing same. Radiator, integrated fridge/freezer, dishwasher, washing machine. Part tiled walls, gas hob with extractor above, single fitted oven, sink unit with mixer tap. Worcester gas fired boiler for heating and domestic hot water, heating thermostat.
BEDROOM
Front facing room with double glazed windows overlooking farmland. Radiator and cupboard housing consumer unit.
Staircase from RECEPTION HALLWAY to:
FIRST FLOOR LANDING
Radiator, side elevation obscure glass window. Loft hatch with retractable ladder, boarded with light.
BEDROOM
Front elevation room with far reaching views across farmland and beyond, radiator. Mirrored fitted sliding wardrobe cupboards. Door to:
ENSUITE BATHROOM
Tiled walls, ladder radiator, bath with mixer tap and hand shower attachment, extractor fan, pedestal wash basin.
BEDROOM
Front facing room with far reaching views across farmland and beyond, radiator.
BEDROOM
Rear elevation room overlooking rear garden, radiator, fitted mirrored wardrobe cupboards.
FAMILY BATHROOM
Tiled walls and flooring, obscure glass windows to rear elevation, bath with mixer tap and hand shower attachment, w/c, large walk in shower cubicle, wash basin with mixer tap and cupboards below, ladder radiator and extractor fan.
REAR GARDEN
Laid to patio, side trades entrances, water tap, heavily landscaped with pond. Established trees and shrubs. Large studio garden room with light and additional garden store room with power and light.
FRONT GARDEN
Steep brick laid driveway for off street parking, established trees and shrubs.

