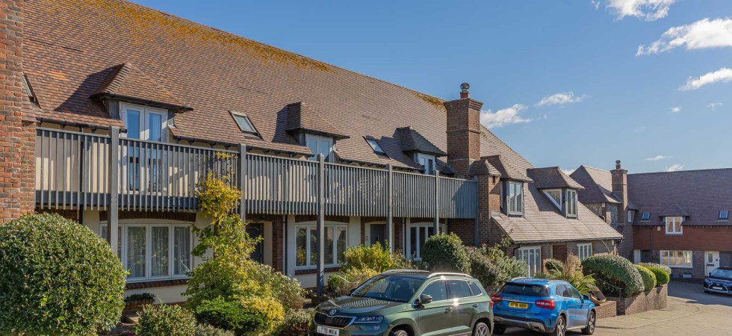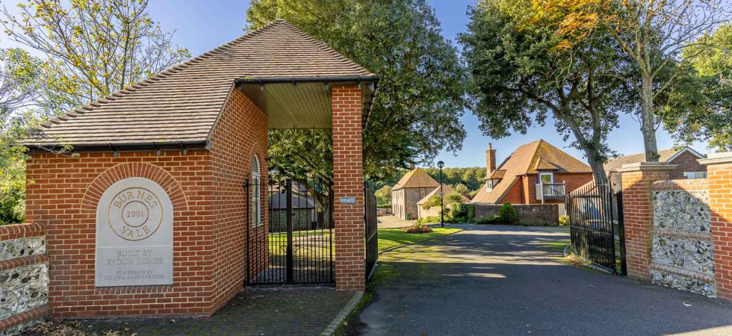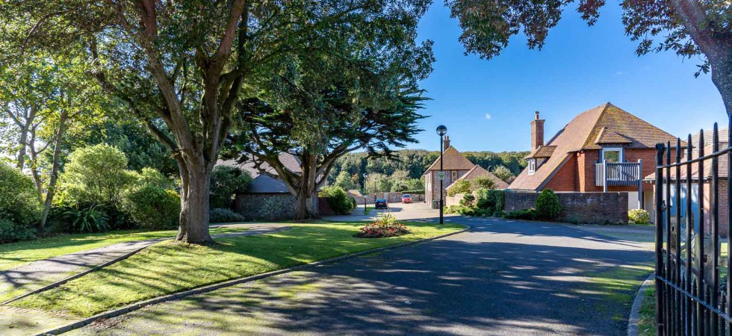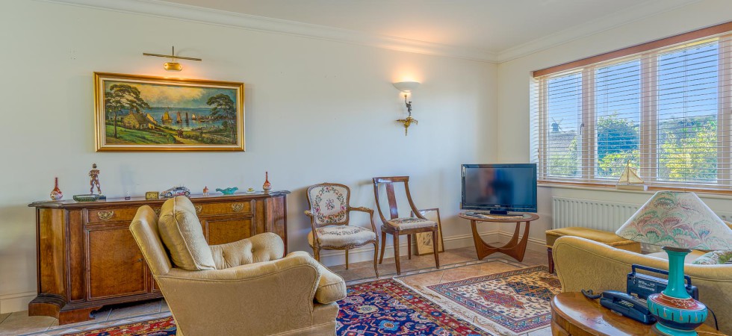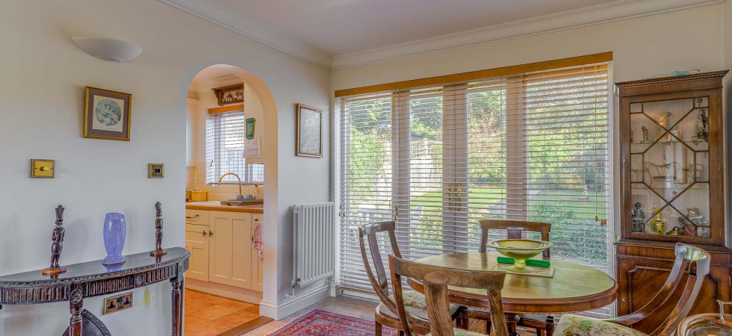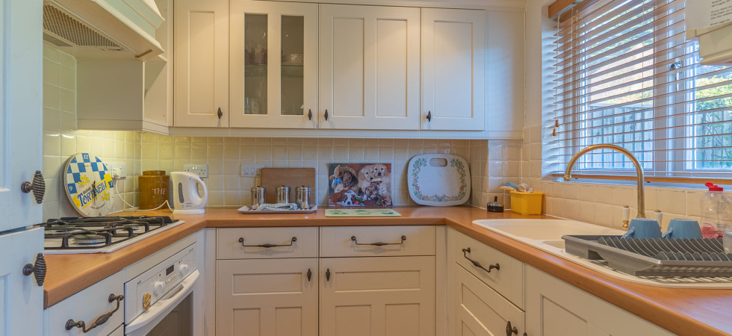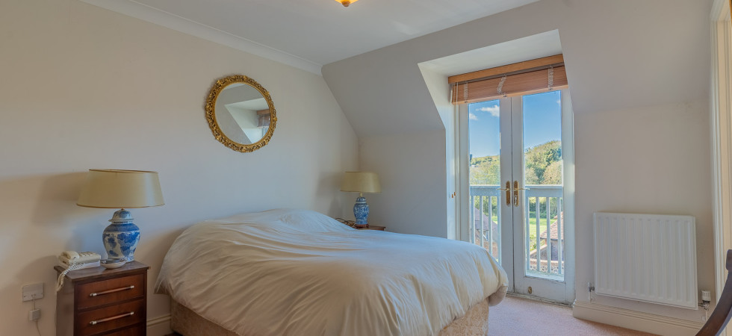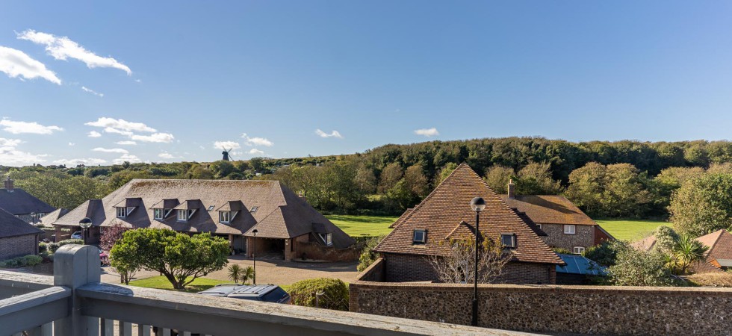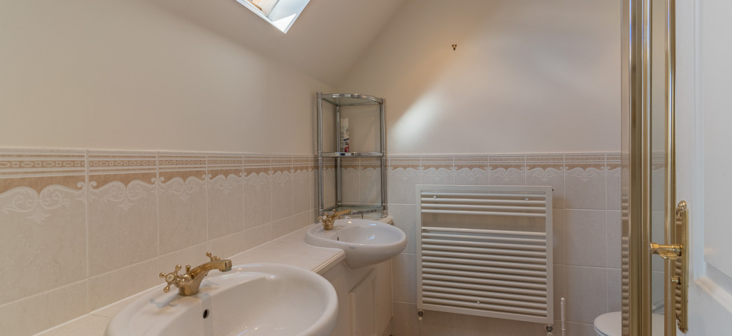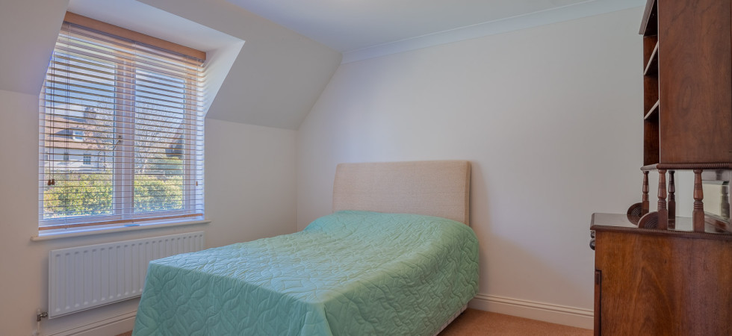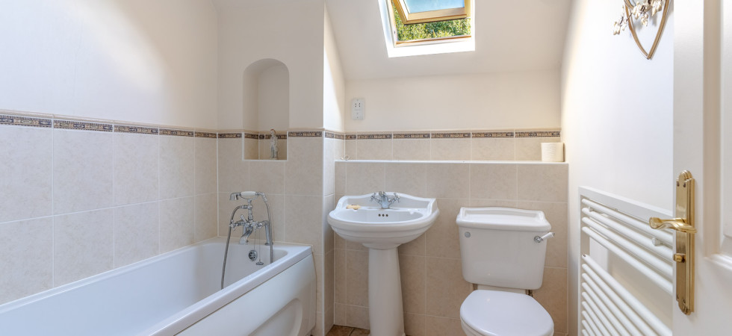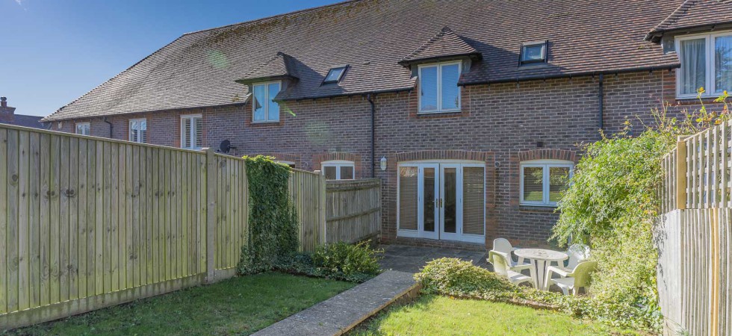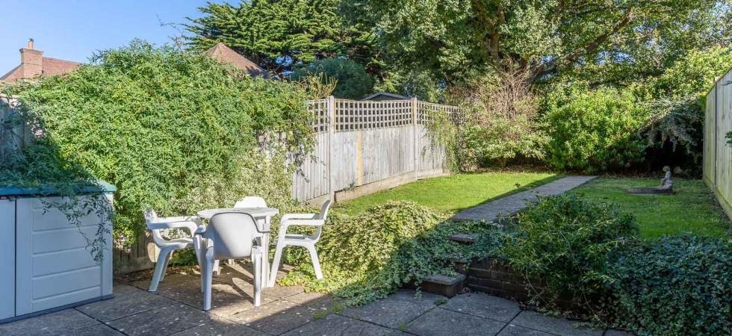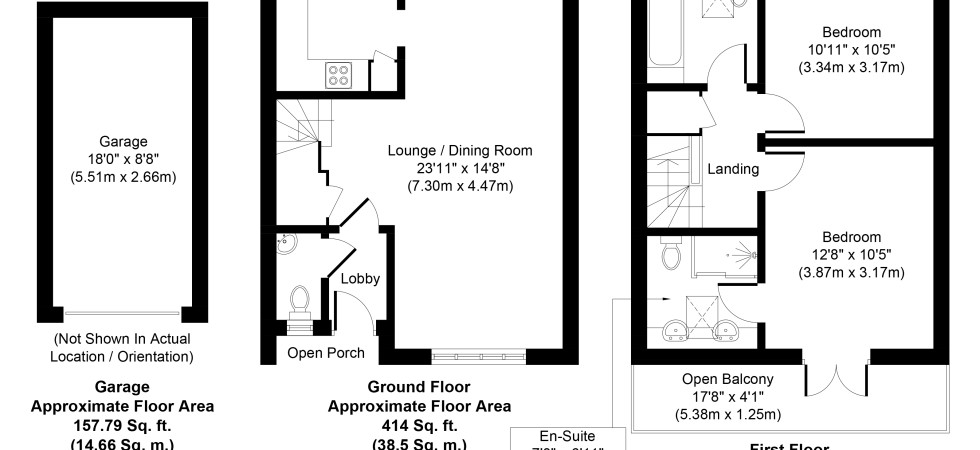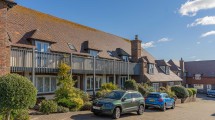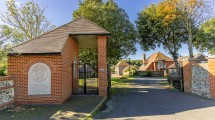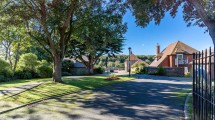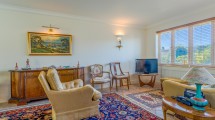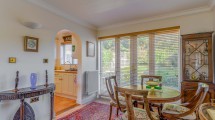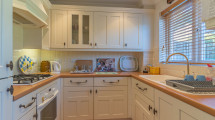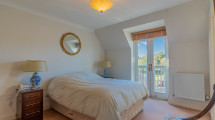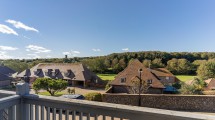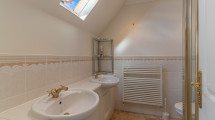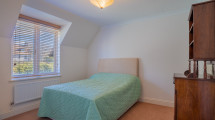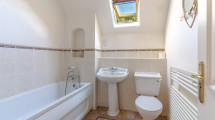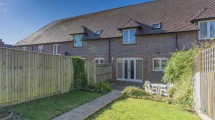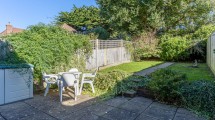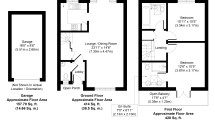Burnes Vale, Rottingdean
Property description
SOLD Most charming character house forming part of the most exclusive and sought after Burnes Vale Development being situated in the Historic Village of Rottingdean, which lies five miles East of Brighton and Hove City Centre. Built some twenty years ago with extremely pleasant and well-proportioned accommodation to appreciate, together with an extensive array of features including statement professionally laid tiling to multiple rooms.The property must be internally viewed to be appreciated and is offered for sale with vacant possession.
Front door to:
ENTRANCE HALLWAY
Tiled floor, light, radiator.
CLOAKROOM
Obscure glass window, W/C, radiator, wash basin, tiled floor.
Inner glazed door to:
THROUGH LOUNGE/DINING ROOM
Tiled flooring, three radiators, various wall lighting, heating thermostat, double glazed double doors to rear garden and double glazed window to front elevation. Under stair storage cupboard with light, consumer unit and electric meters.
KITCHEN
Double glazed window aspect onto rear garden. Extensively fitted with range base units and eye level wall storage cupboards, laminate work surfaces with 1½ sink and drainer with mixer tap, integrated fridge/freezer, integrated washing machine, built in oven with 4 ring gas hob with extractor above, cupboard housing wall mounted gas fired boiler and tiled flooring.
Staircase from Lounge to: FIRST FLOOR
LANDING
Airing Cupboard housing water cylinder and hatch to insulated loft space with electric light. .
BEDROOM ONE
Westerly aspect, radiator, double doors opening onto decked BALCONY with beautiful views out across the development, to downland and windmill.
ENSUITE SHOWER ROOM
Tiled floor, two wash basins with mixer taps, shaver point, ladder radiator, part tiled walls, w/c, shower cubicle, recessed ceiling spot lights and Velux window.
BEDROOM TWO
Double glazed windows aspect to rear garden, radiator.
FAMILY BATHROOM
Tiled flooring and part tiled walls, recesses ceiling spot lights, Velux window, panelled bath with mixer tap and hand shower attachment, pedestal wash basin, extractor fan, W/C, ladder radiator.
OUTSIDE
FRONT GARDEN
Patio size with shrubbery
REAR GARDEN
Laid to paved patio to lawn and various shrubs, water tap, storage box, fenced boundaries and useful rear gate with access to garage compound.
GARAGE
Up and over door of generous proportion and with pitched roof.

