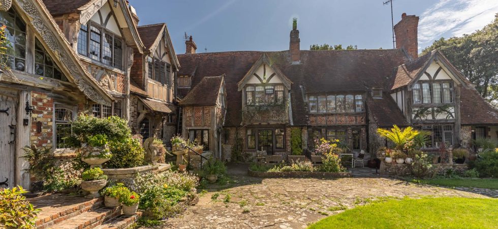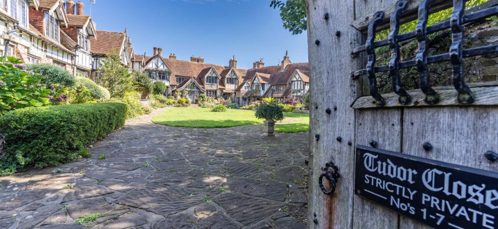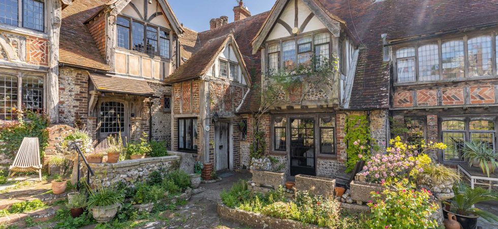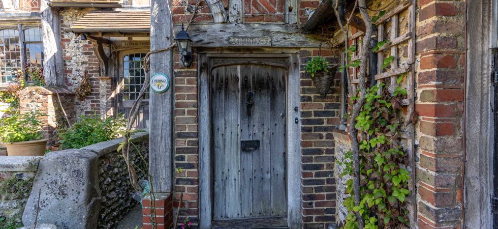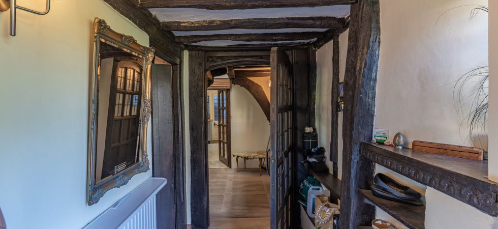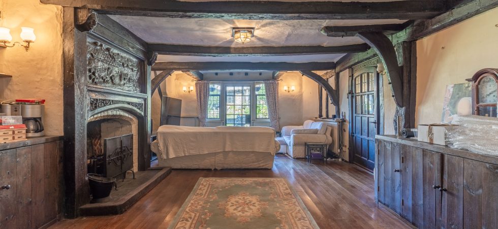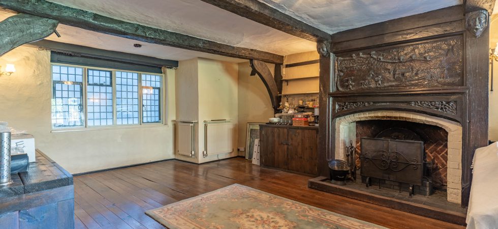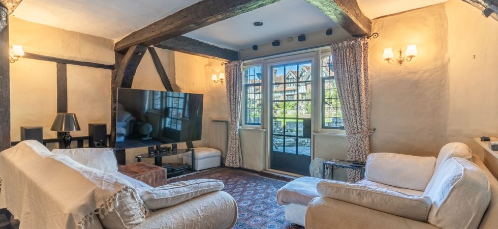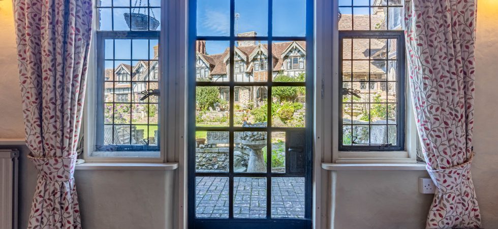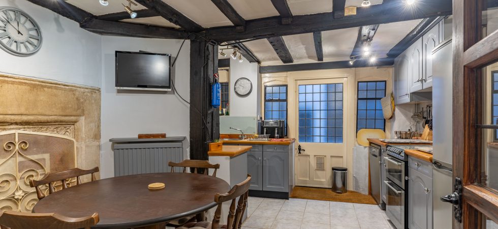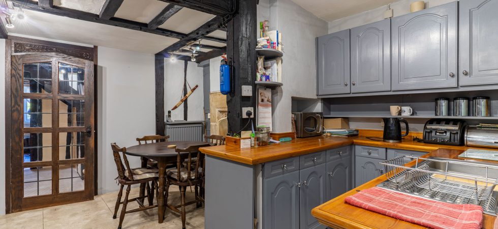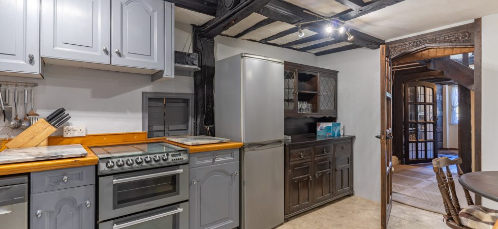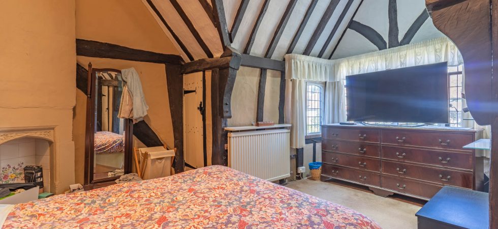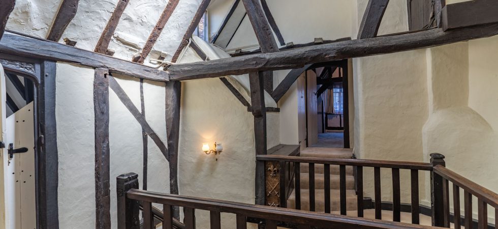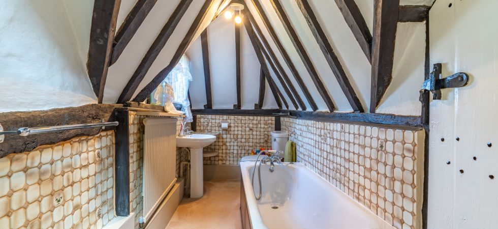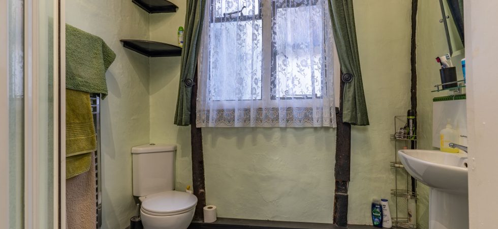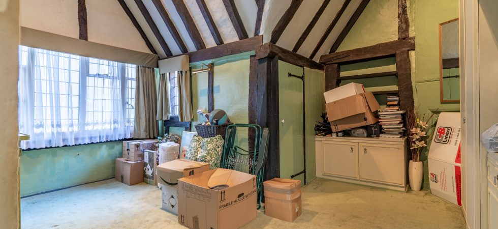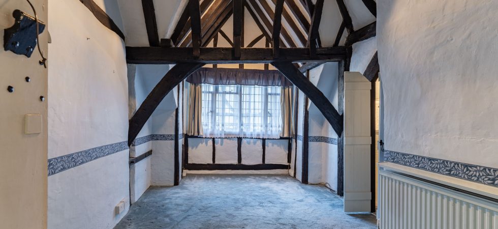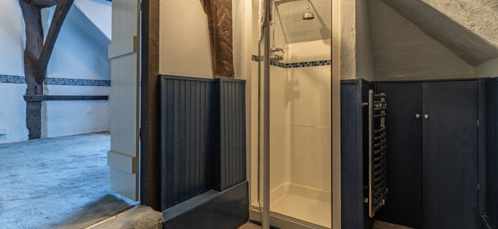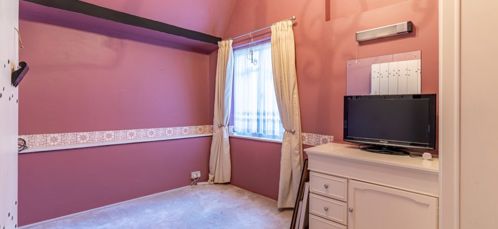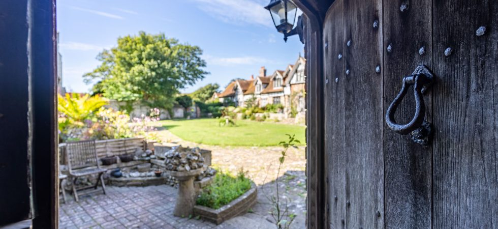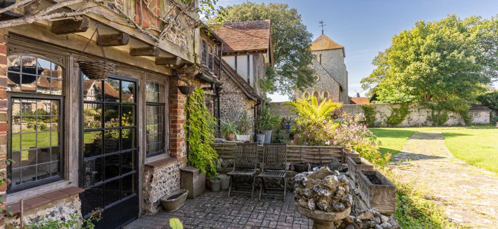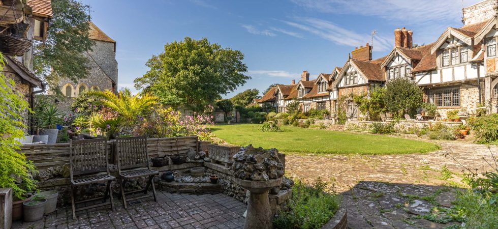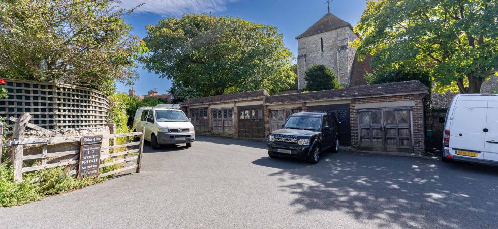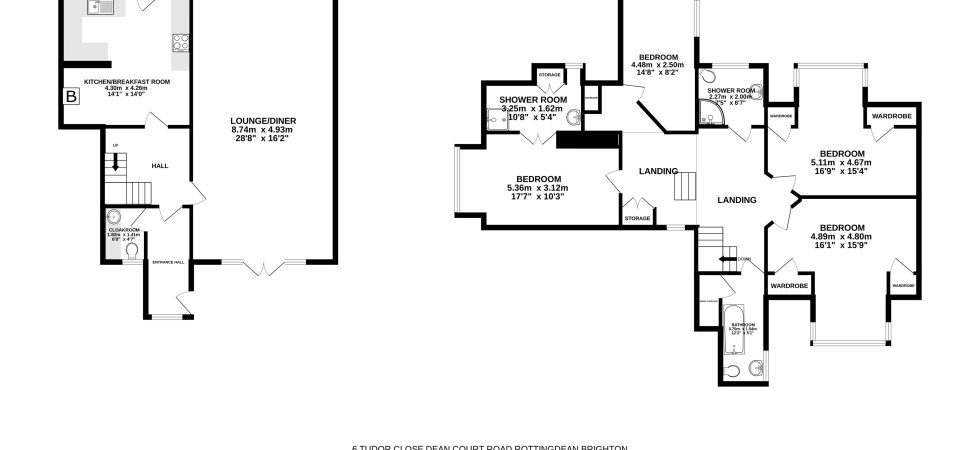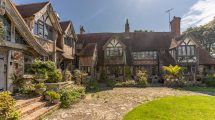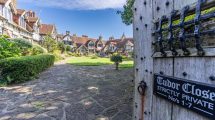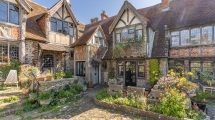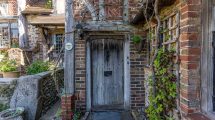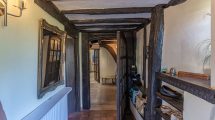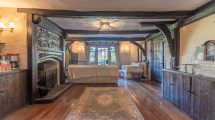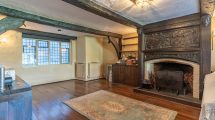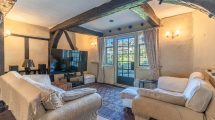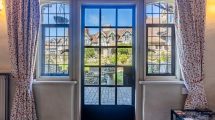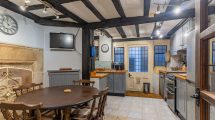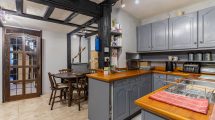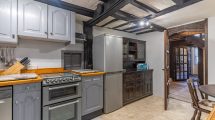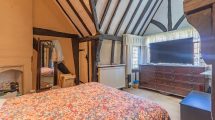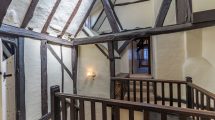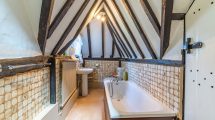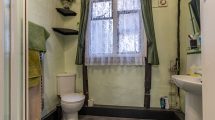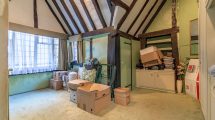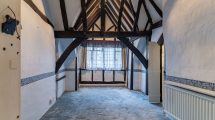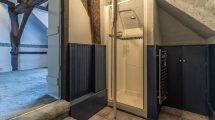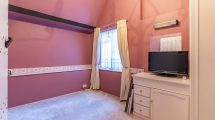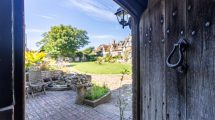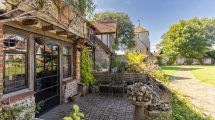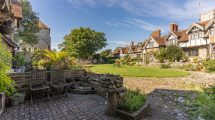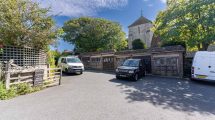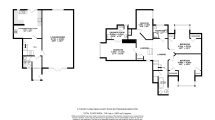Tudor Close, DeanCourt Road, Rottingdean
Property description
Splendid example of a picturesque and most charming Tudor style home set amidst this idyllic private courtyard setting of seven fine individual cottage style houses. The outlook is across well cared for lawned communal grounds, with St Margarets Church beyond as well as Rottingdeans picturesque Windmill in the distance. Cobbings is unquestionably an outstanding beautiful and charming property of distinction with abundance of splendid character features to appreciate. Spacious family accommodation is provided and the property is for sale with no ongoing chain.
Front door to:
ENTRANCE HALLWAY
Windows to front elevation, tiled floor and radiator.
CLOAKROOM
Window to front elevation, w/c, wash basin with cupboard below, tiled flooring.
INNER HALLWAY
Under stair storage cupboard with light and shelving.
RECEPTION ROOM
Door and windows with aspect over front courtyard and communal gardens. Four radiators, various wall light points and feature open fireplace with hand carved plaque above.
KITCHEN/BREAKFAST ROOM
Range of base and wall units including work surfaces with cupboard and drawers below. Two radiators, 1½ bowl sink unit with mixer tap. Double oven with 4 ring gas hob. Tiled flooring. Space for dishwasher, fridge freezer, heating programmer and serving hatch.
Staircase from Inner Hallway to:
FIRST FLOOR GALLERIED LANDING Split level, various storage cupboards, high vaulted beamed ceiling.
BEDROOM
Aspect over front communal gardens, radiator, two built wardrobes and vaulted beamed ceiling.
BEDROOM
Rear facing room, two deep storage cupboards, radiator, range of fitted wardrobe cupboards and drawers. Vaulted beamed ceiling.
BEDROOM
Side elevation room, radiator, vaulted beamed ceiling and door to:
ENSUITE SHOWER ROOM
Vinyl flooring, ladder radiator, recessed shelved cupboard, wash basin vanity unit with mixer tap. Shower cubicle. Cupboard housing washing machine.
BEDROOM
Side elevation room, radiator, fitted double wardrobe cupboard.
FAMILY BATHROOM
Window overlooking communal gardens, pedestal wash basin, w/c, radiator. Bath with mixer taps and hand shower attachment. Airing cupboard with shelving, radiator and light.
SHOWER ROOM
Pedestal wash basin with mixer tap, close coupled w/c, shower cubicle, extractor fan and shelving.
OUTSIDE
Beautiful gated courtyard setting, centre lawn with York stone pathways. The courtyard gardens look directly towards the picturesque historic St Margarets village church and with Rottingdeans famous landmark windmill beyond.
COMPOUND GARAGE

