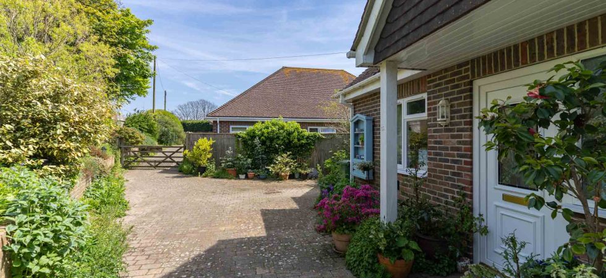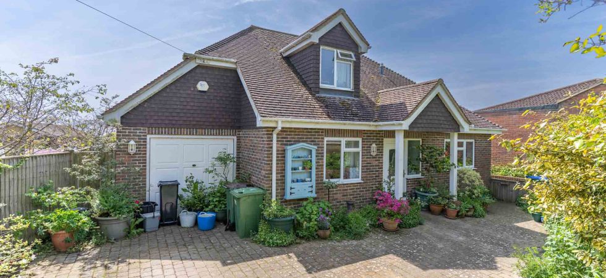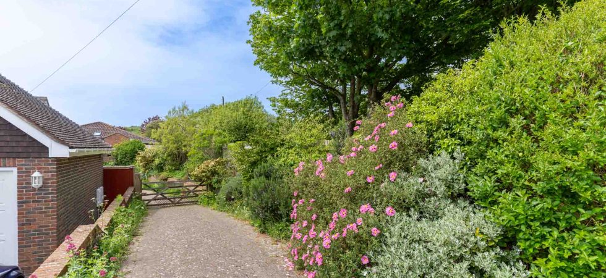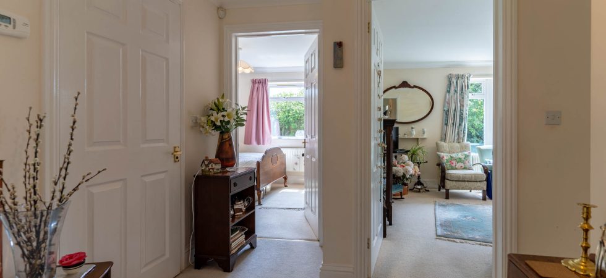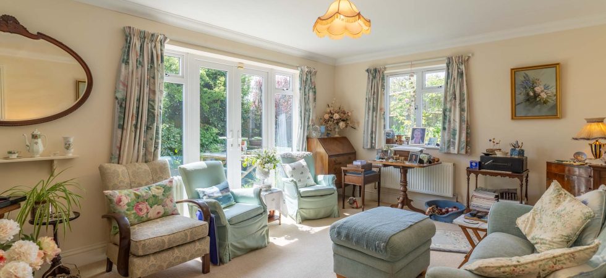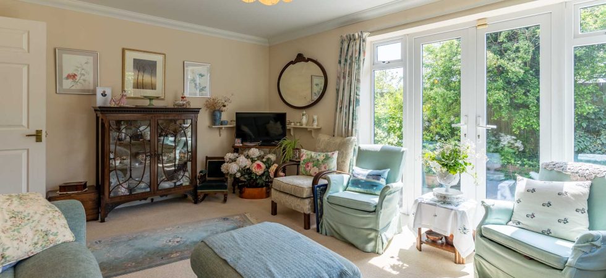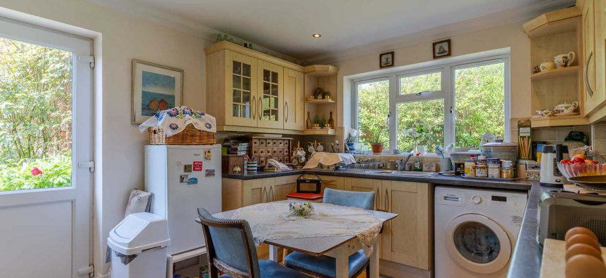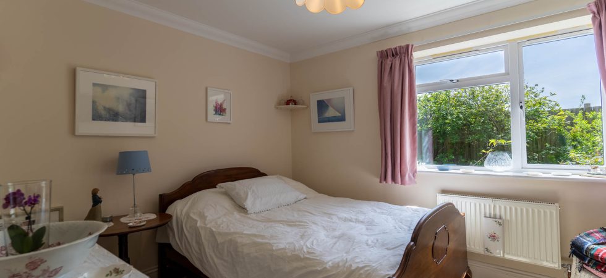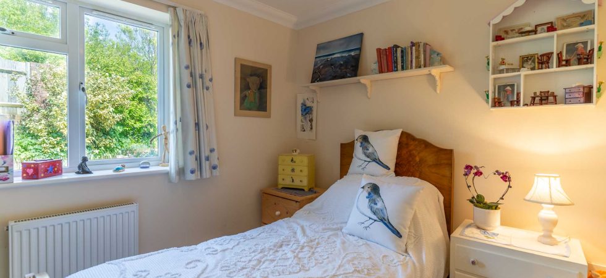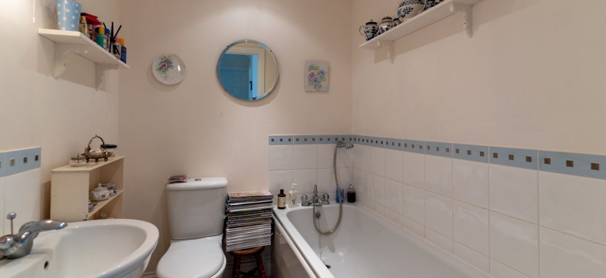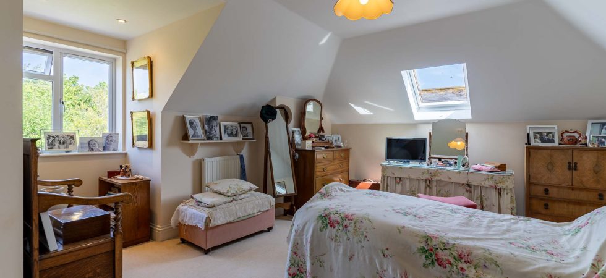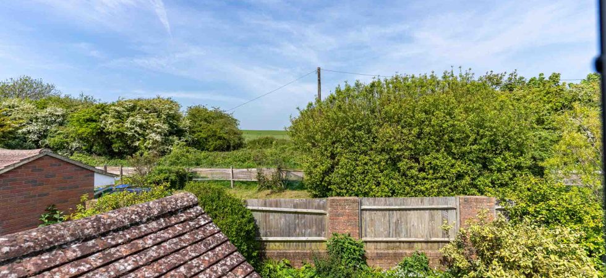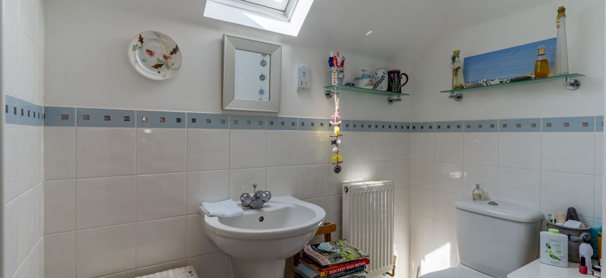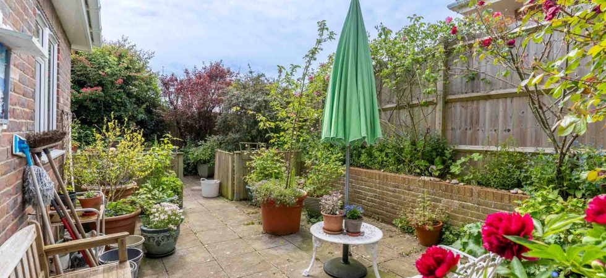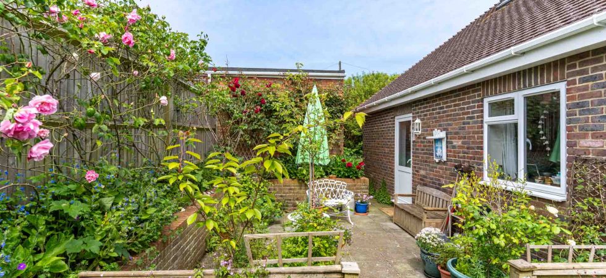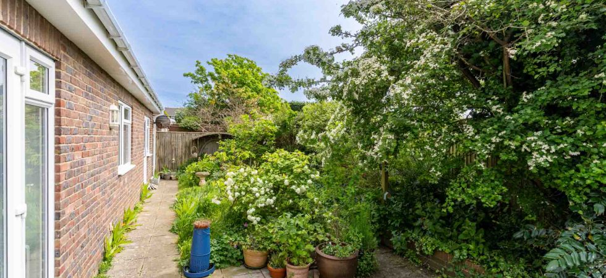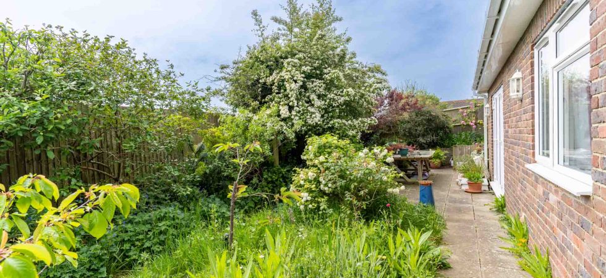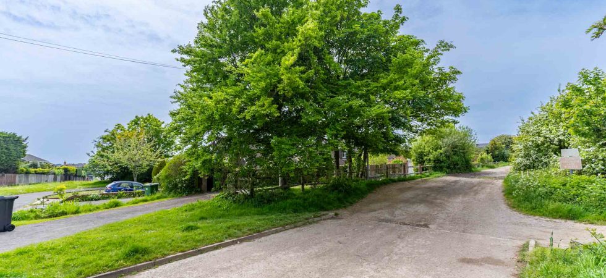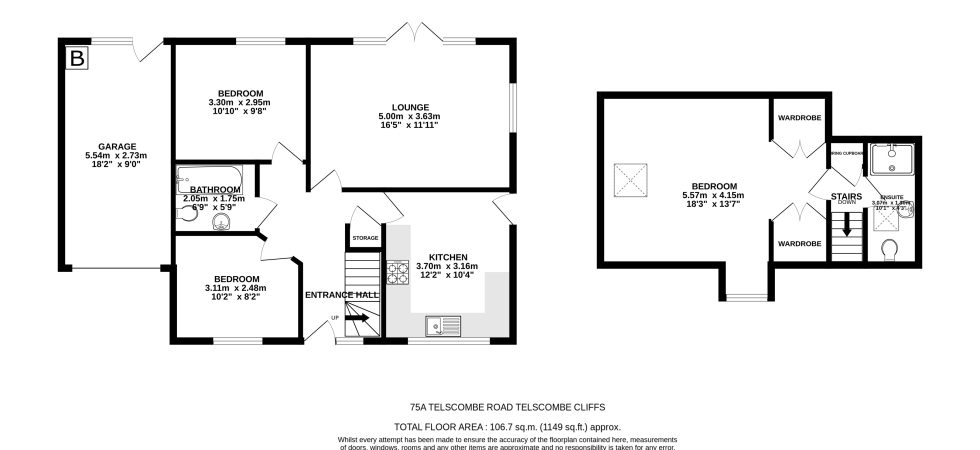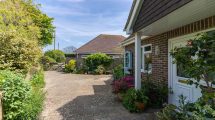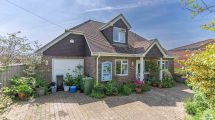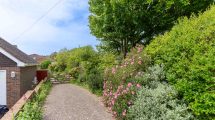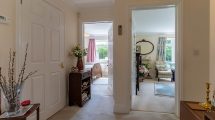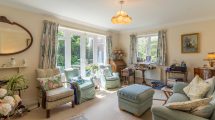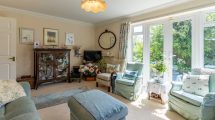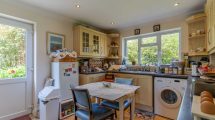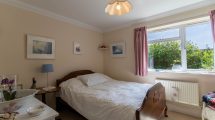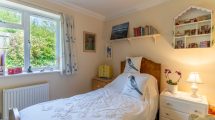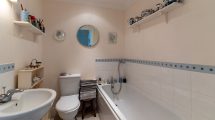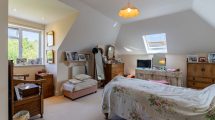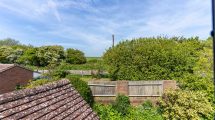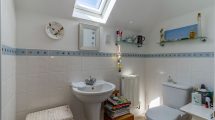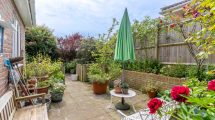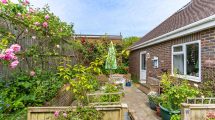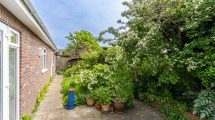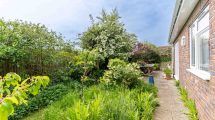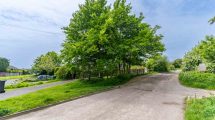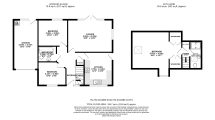Telscombe Road, Telscombe Cliffs
Property description
SOLD A most delightful individual detached chalet bungalow built in 2005 occupying this most delightful, sheltered and secluded location, set very well back from roadway and approached via private brick paved driveway and forecourt area. The property is adjacent to beautiful countryside walks and also within close proximity to local convenience store and regular bus services serving not only local destinations, but also Brighton Town Centre, Newhaven and beyond. There are multiple features incorporated into this most pleasant home including gas fired heating, double glazed and mature wild flower cottage style gardens.
Front door to:
ENTRANCE HALLWAY
Obscure glazed window, under stairs storage cupboard with shelving and light, radiator, heating thermostat.
LOUNGE
Comprising a charming double aspect room including double glazed patio doors accessing the rear garden, radiator.
KITCHEN
Double glazed windows to the front elevation, double glazed casement tradesman door to side elevation. Part tiled walls. Recessed ceiling spot lights. Range of base units and work surfaces, cupboards and drawers, 1½ single sink with mixer tap, 4 ring gas hob unit with oven below, extractor above, eye level storage cupboards with under counter lighting. Space for washing machine, fridge/freezer and recently installed integrated dishwasher.
BEDROOM
Double glazed window overlooking the rear garden, radiator.
BEDROOM
Double glazed window overlooking the front garden, radiator.
BATHROOM
Part tiled walls, recessed ceiling spot lights, panelled bath with mixer tap and hand shower attachment, close coupled W/C, wash basin with mixer tap, radiator and extractor fan.
Staircase to:
FIRST FLOOR LANDING
BEDROOM
Comprising a most excellent good size double aspect room with double glazed window to the front elevation and a Velux window to the side. Two double fitted wardrobe cupboards with one having access to large eaves store cupboard. Two radiators.
SHOWER ROOM
Part tiled walls, Velux window, shower cubicle, wash basin with mixer tap, radiator, close coupled W/C, recessed ceiling spot lights and a extractor fan.
Outside:
ATTACHED GARAGE
Of generous size with up n over door, power and light. Rear casement door and window to rear garden. Wall mounted Worcester Bosch gas fired boiler and consumer unit.
SIDE GARDEN
REAR GARDEN
FRONT GARDEN

