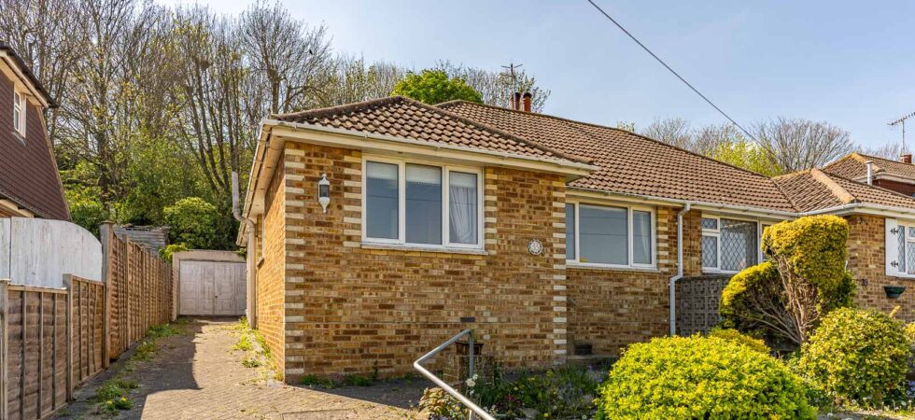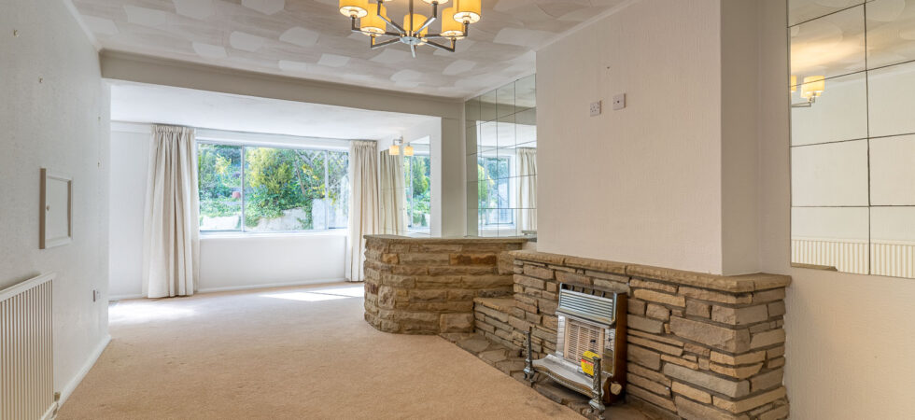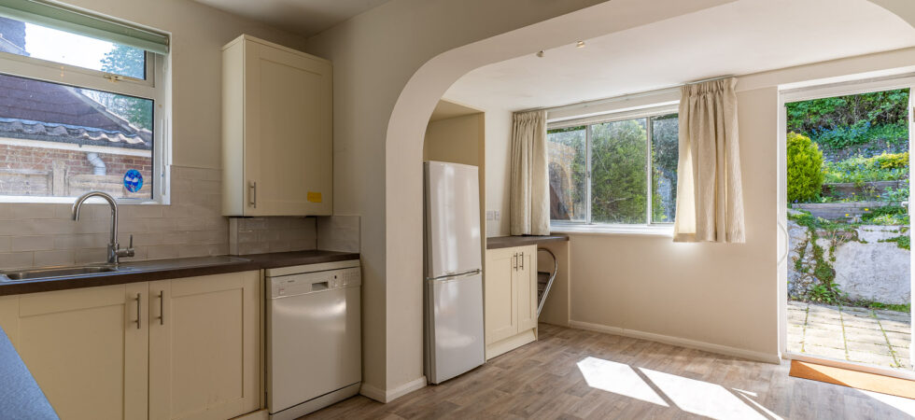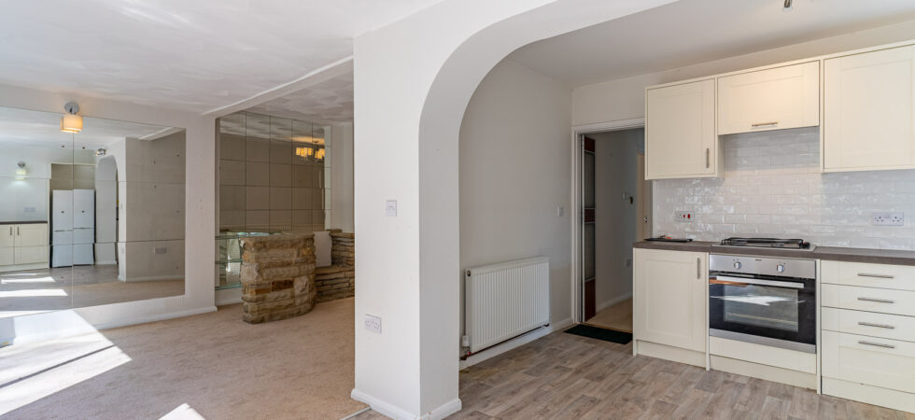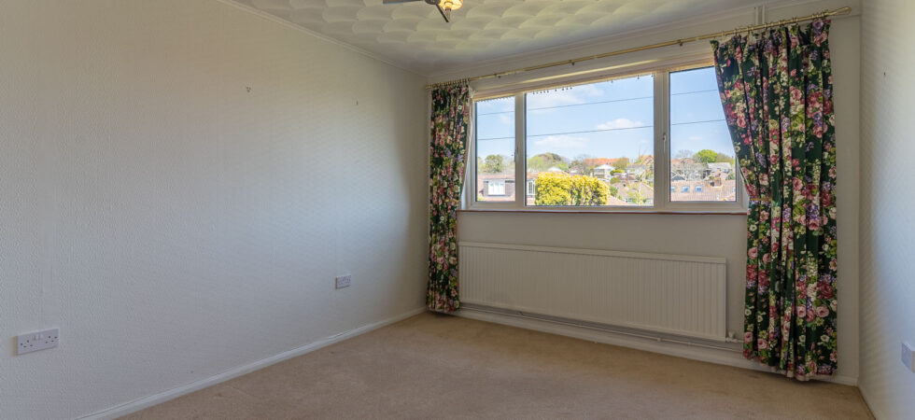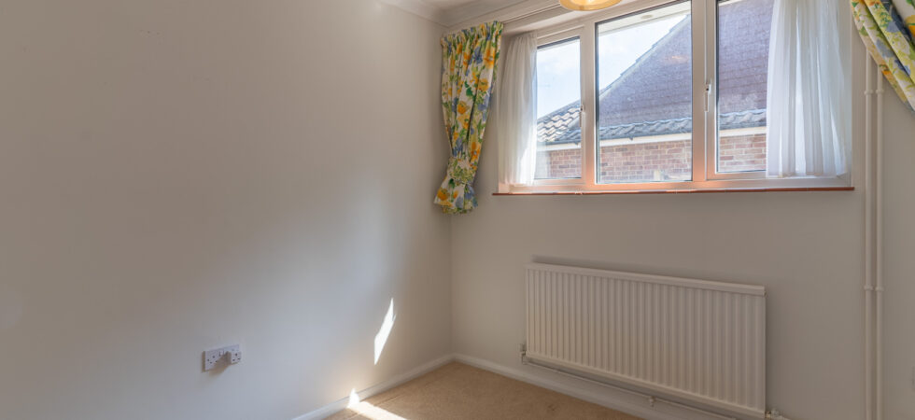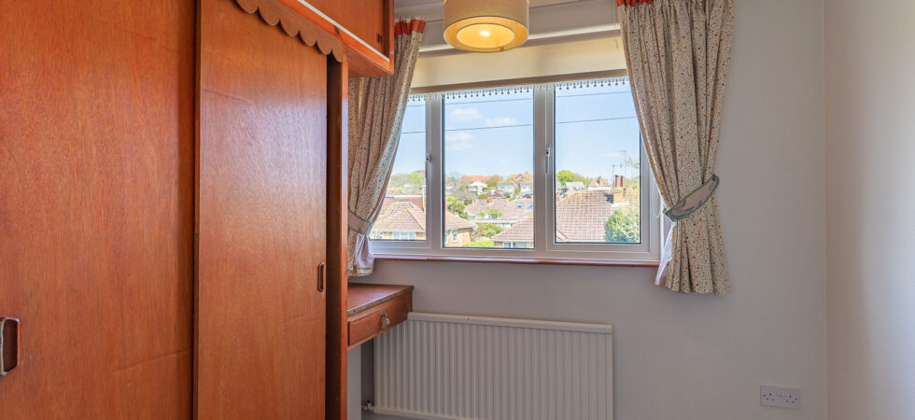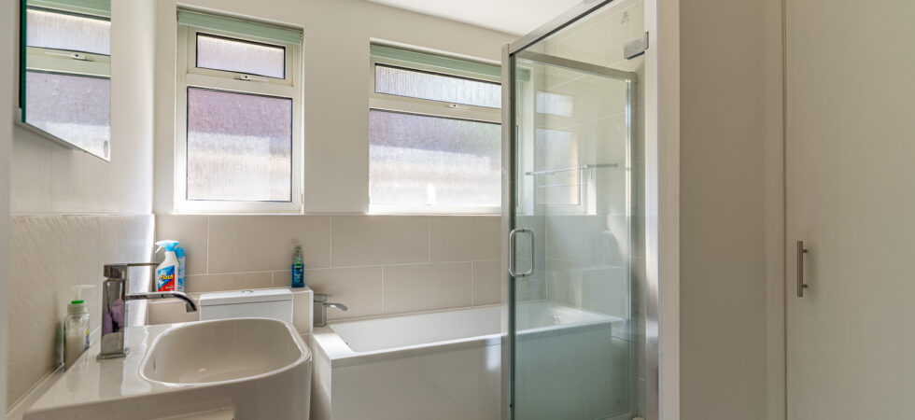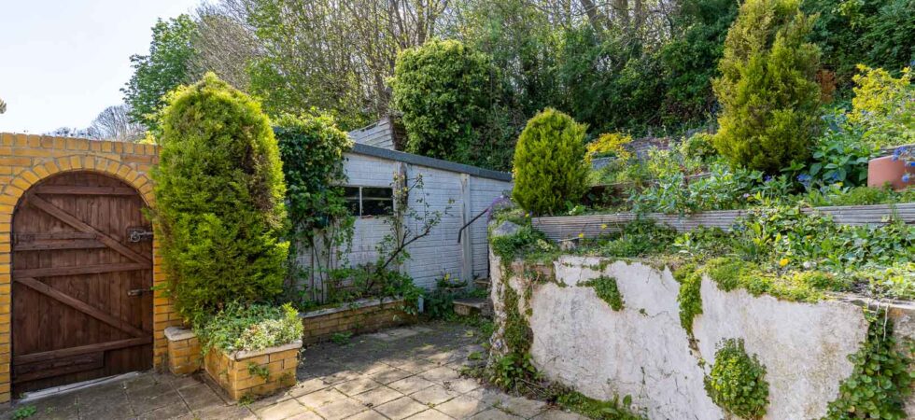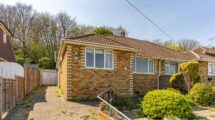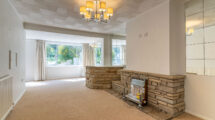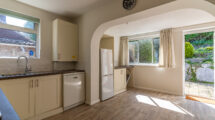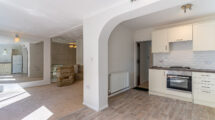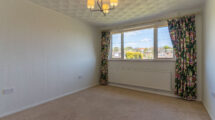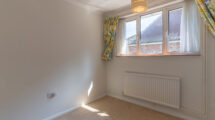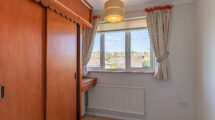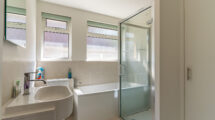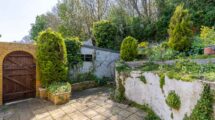Elvin Crescent, Rottingdean
Property description
SOLD A most appealing semi detached 1960s built bungalow with brick paved private driveway, featuring an impressive full width open plan extension which overlooks the mature westerly aspect rear garden. The property incorporates three bedroom accommodation and has the benefit of gas fired heating.
It is noted that whilst considerable refurbishment has been carried out over a number of years, there is also scope for yet further improvements which could be made to compliment further this attractive family home. The location is a pleasant tree lined residential crescent to the north of Rottingdean village.
Front door to: ENTRANCE PORCH Tiled floor, light and glass panelled inner door to:
HALLWAY: Wall and ceiling lights, heating thermostat, radiator and hatch to loft space with insulation and retractable ladder.
LOUNGE/DINING ROOM
Comprising an exceptional room overlooking rear patio area and garden and with casement door to same, yorkstone fireplace with display areas and radiator.
KITCHEN
Comprising a good size rear and side elevation room with principal aspect out onto patio area and rear garden. Part tiled walls, range of units consisting single drainer sink with mixer tap, set in laminate work surface with cupboards below as well as appliance space for dishwasher, built in four ring hob unit with extractor hood, electric under counter oven, various eye level wall storage cupboards and space for fridge/freezer. Cupboard concealing gas fired boiler for heating and domestic hot water.
BEDROOM ONE
Double glazed front elevation room with radiator.
BEDROOM TWO
Double glazed side elevation room with radiator.
BEDROOM THREE
Double glazed front elevation room, fitted wardrobe cupboard and further high level cupboards and shelving, radiator.
BATHROOM
Obscure glass side elevation windows, part tiled walls and tiled floor with underfloor heating. Vanity wash basin with mixer tap and cupboard below. Non touch led wall mirror. Shower cubicle, panelled bath, W/C suite, shelved cupboard, extractor fan and ladder radiator.
OUTSIDE:
FRONT GARDEN:
Laid to paving, shrubs, brick paved driveway for off street parking.
GARAGE
Up and over door.
Side entrance door accessing:
REAR GARDEN
Enjoying a sheltered westerly aspect with patio area and raised terracing.

